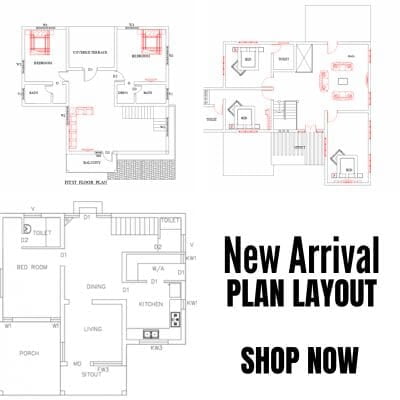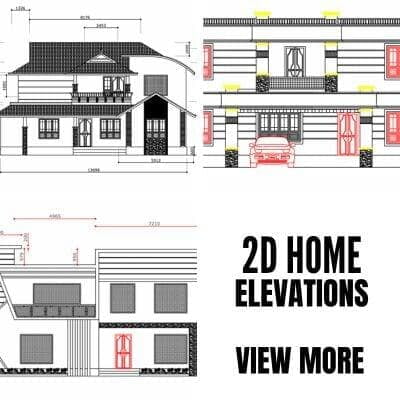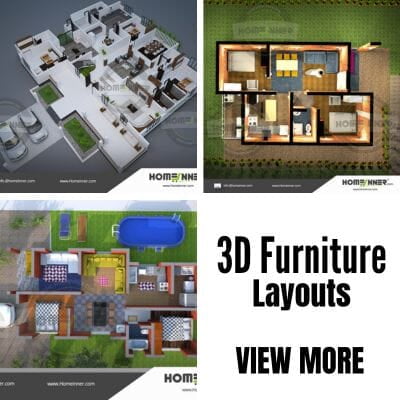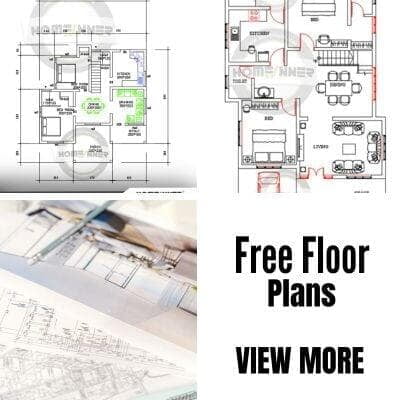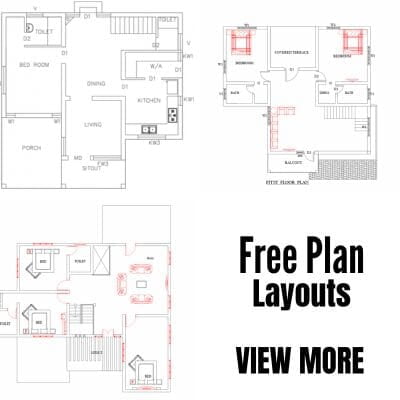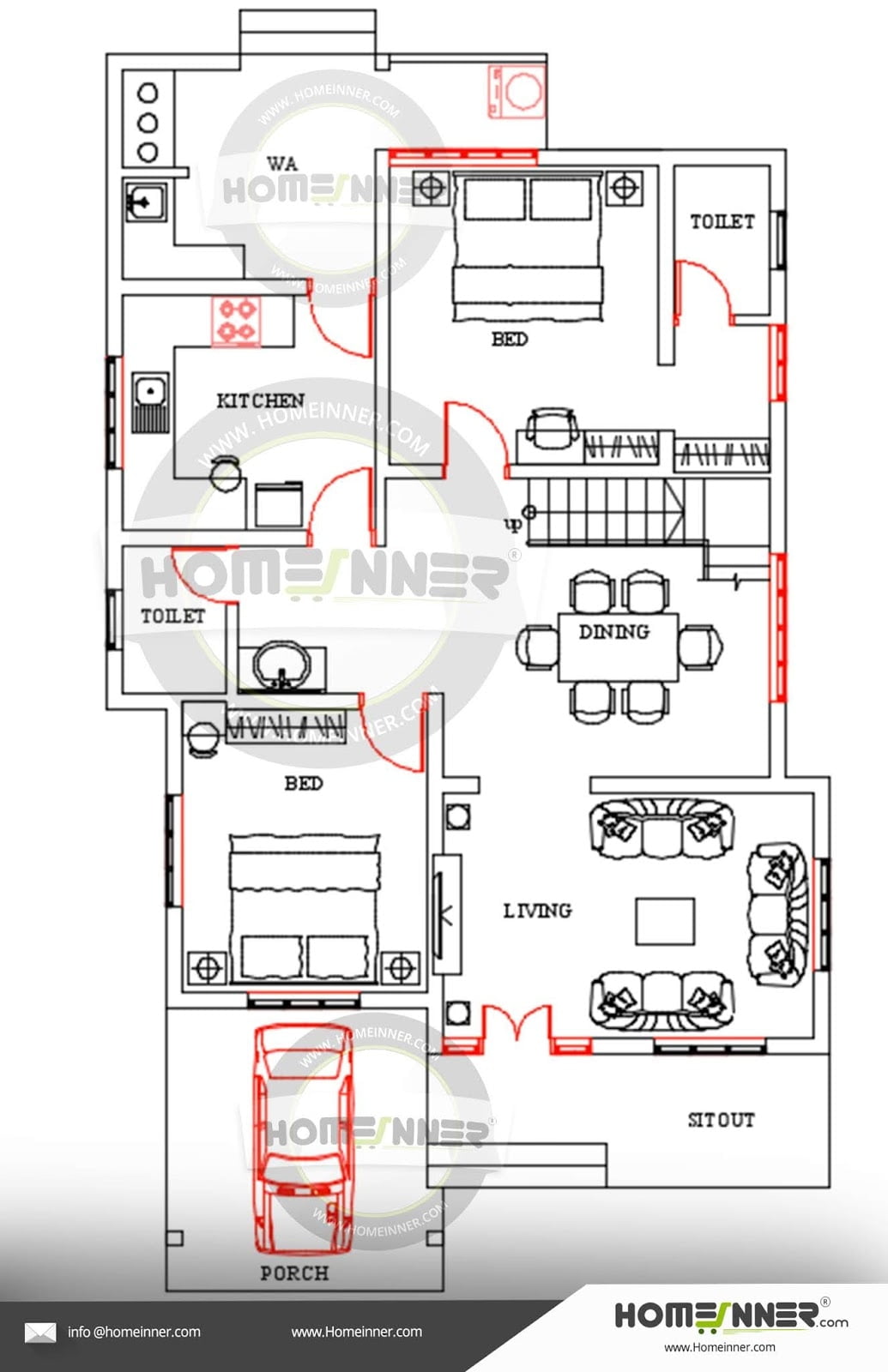All Products
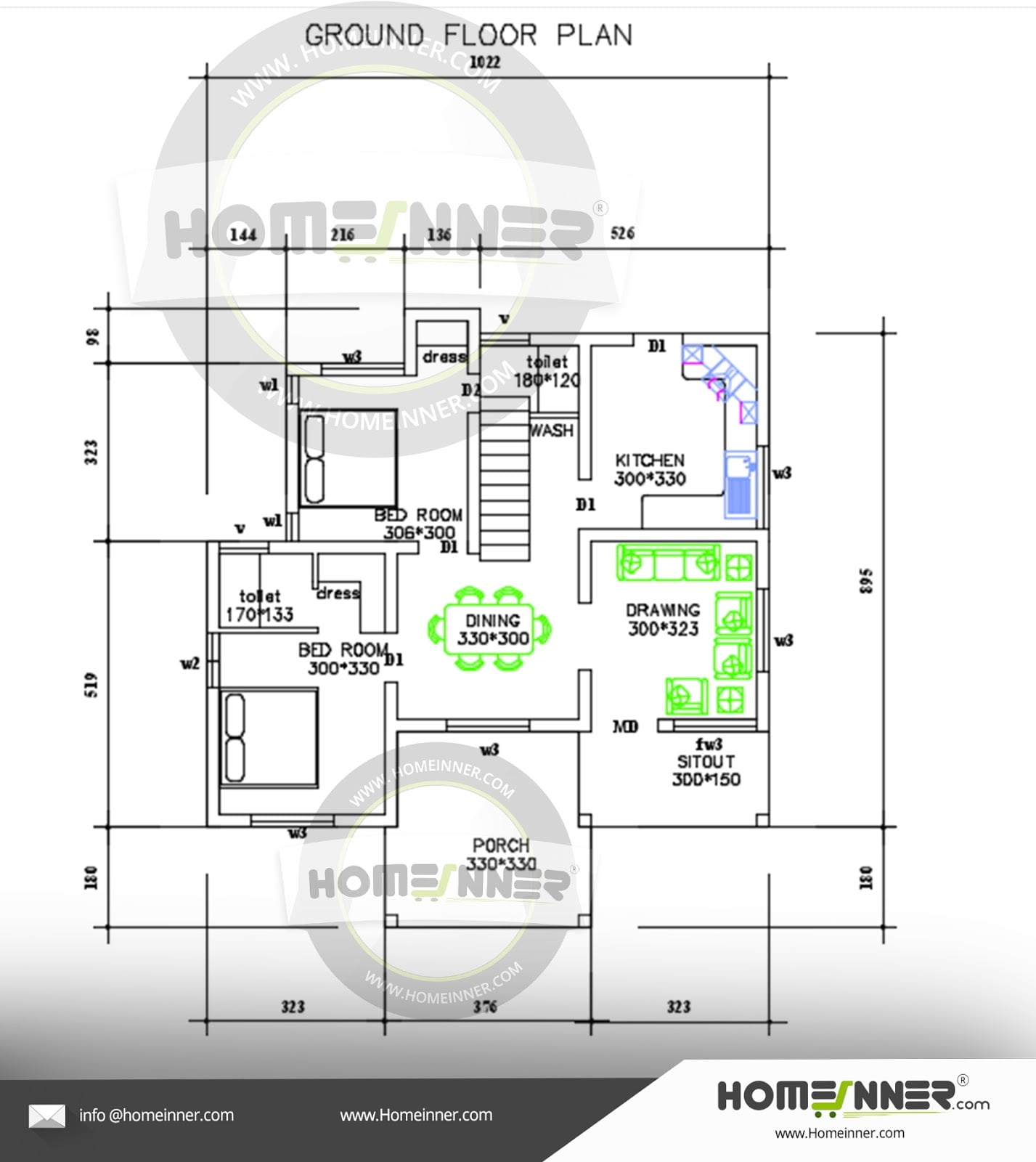
Sample 2D floor plan
A 2D floor plan is a flat, two-dimensional drawing that represents the layout of a building or a specific floor within a building from a bird's-eye view. It is one of the most fundamental tools used in architecture, interior design, and real estate to convey the structure, spatial arrangement, and functionality of a space.
Each space in the floor plan is typically labeled according to its intended use, such as living room, kitchen, bedroom, bathroom, etc.
A 2D floor plan is essential for effective space planning and communication among all parties involved in a construction or renovation project.




