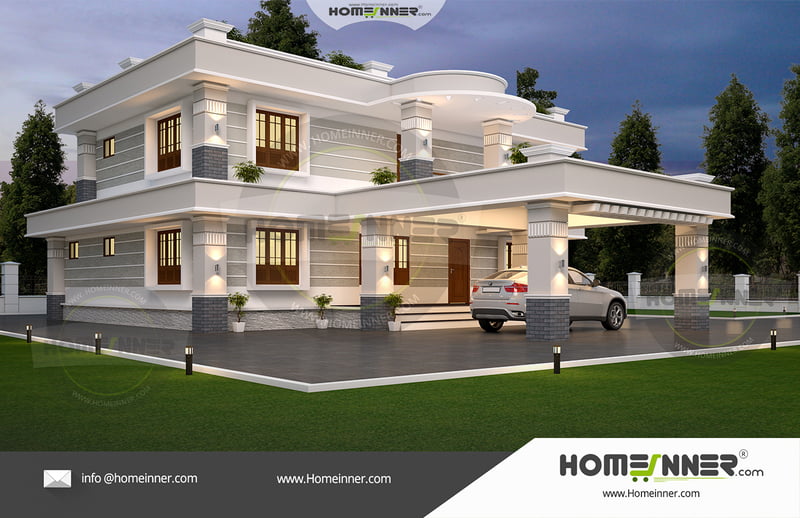
HIND-1002
Buy this readymade house plan package and get these existing home design documents .
Package Include
- 2D floor plan
- 2D Front elevation
- 3D Front Elevation
Delivery
- Delivery : within 3 working days
- Delivery mode : Email
- Document Format : Pdf file or Image
House plan area details
- Ground Floor : 2130 sq ft
- First Floor : 1248 sq ft
- Total : 3378 sq ft
- Front Width : 14 Meter
- Side Length : 20 Meter
- Ground Floor : 2130 sq ft
- First Floor : 1248 sq ft
- Total : 3378 sq ft
- Front Width : 14 Meter
- Side Length : 20 Meter
Ground floor room details
- Car porch
- Sitout
- Living room
- Family living room
- Dining room
- Common toilet
- Utility room
- Bedroom with attached bathroom
- Master Bedroom with attached bathroom
- Kitchen
- Work area
- Centre staircase
- Car porch
- Sitout
- Living room
- Family living room
- Dining room
- Common toilet
- Utility room
- Bedroom with attached bathroom
- Master Bedroom with attached bathroom
- Kitchen
- Work area
- Centre staircase
First floor room details
- Balcony
- Upper Living room
- Bedroom with attached bathroom
- Master Bedroom with attached bathroom
- Balcony
- Upper Living room
- Bedroom with attached bathroom
- Master Bedroom with attached bathroom
More Options for this Home design- View room details and area details
- Buy this House plan Layout
- Refer to this article , Floor plan vs Plan Layout , to understand the difference between a Floor plan and a plan layout
- If you are a Homeinner premium member , You can view the house plan layout
- View over 100 house plan layouts , Buy a Homeinner premium membership today!
- View room details and area details
- Buy this House plan Layout
- Refer to this article , Floor plan vs Plan Layout , to understand the difference between a Floor plan and a plan layout
- If you are a Homeinner premium member , You can view the house plan layout
- View over 100 house plan layouts , Buy a Homeinner premium membership today!