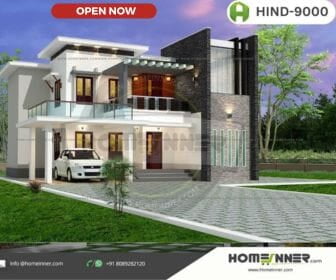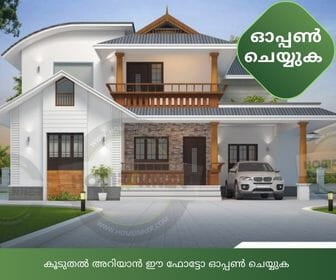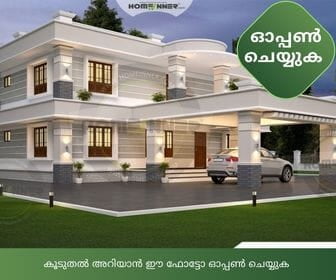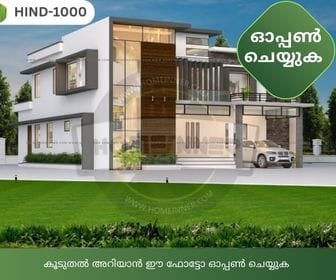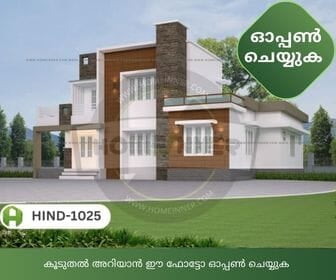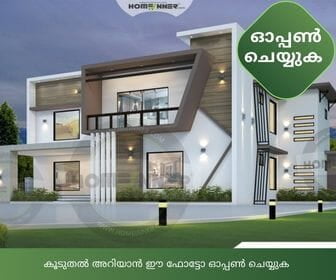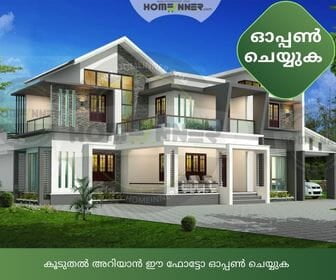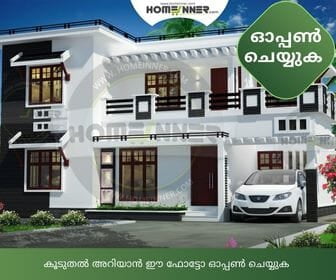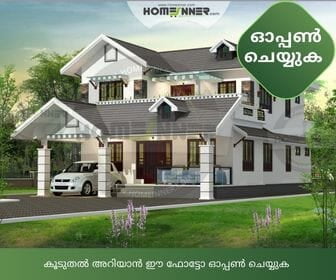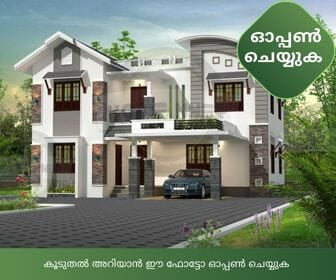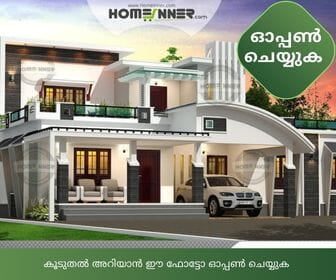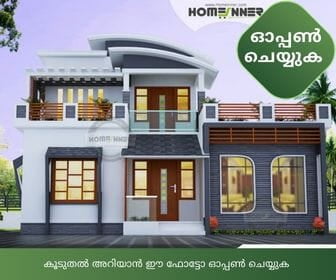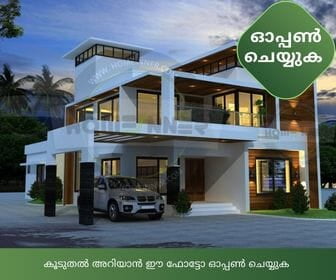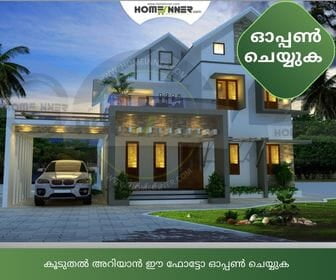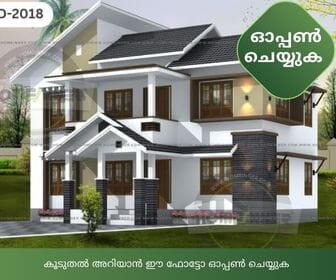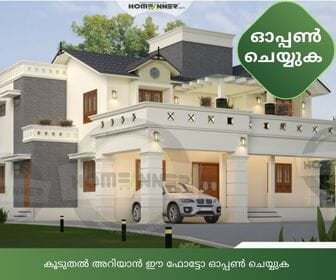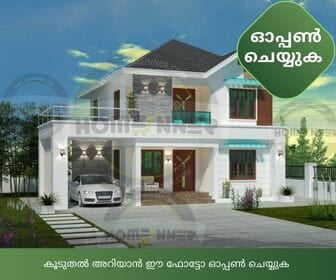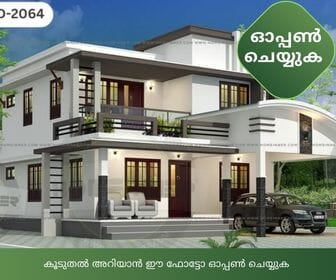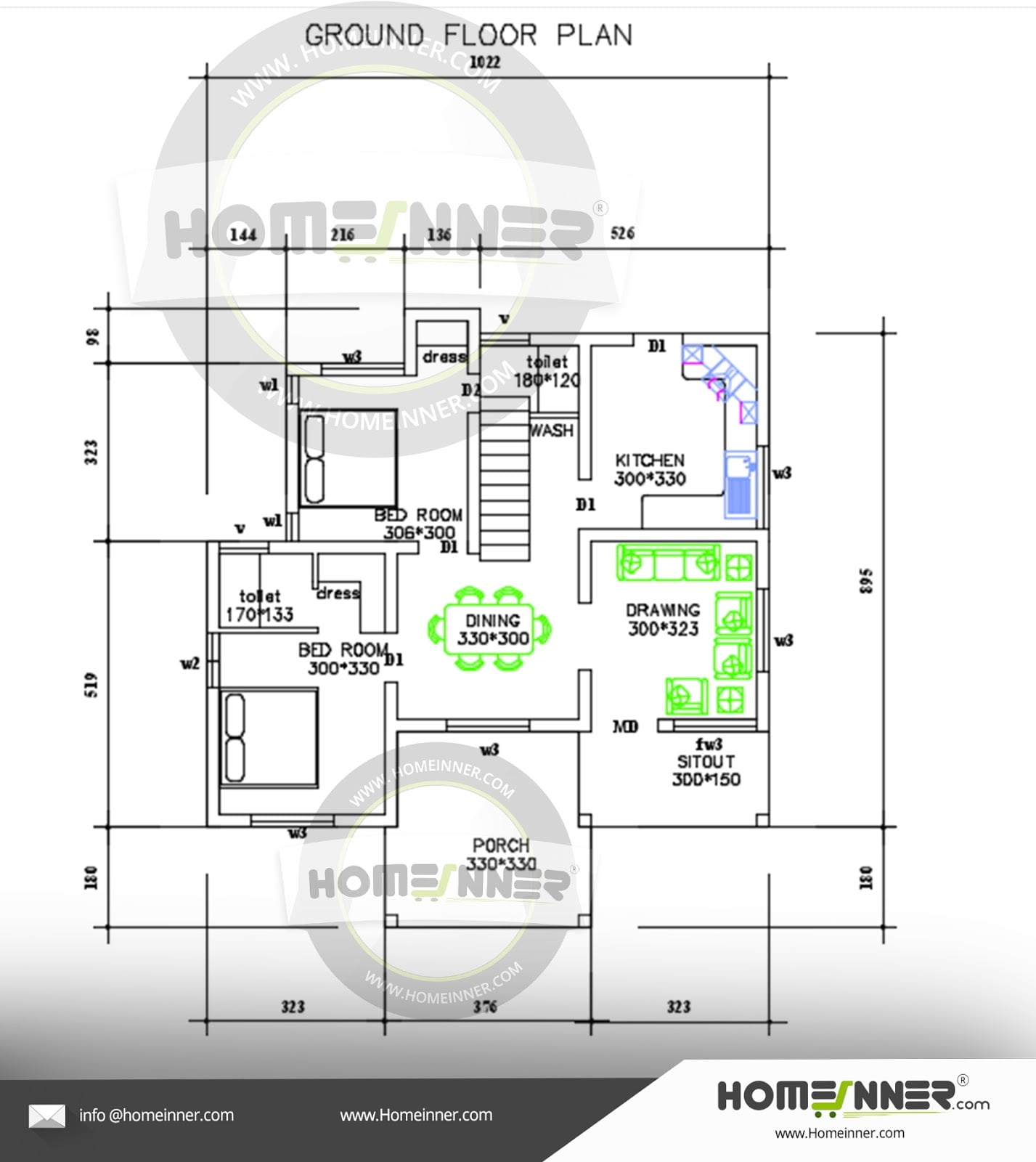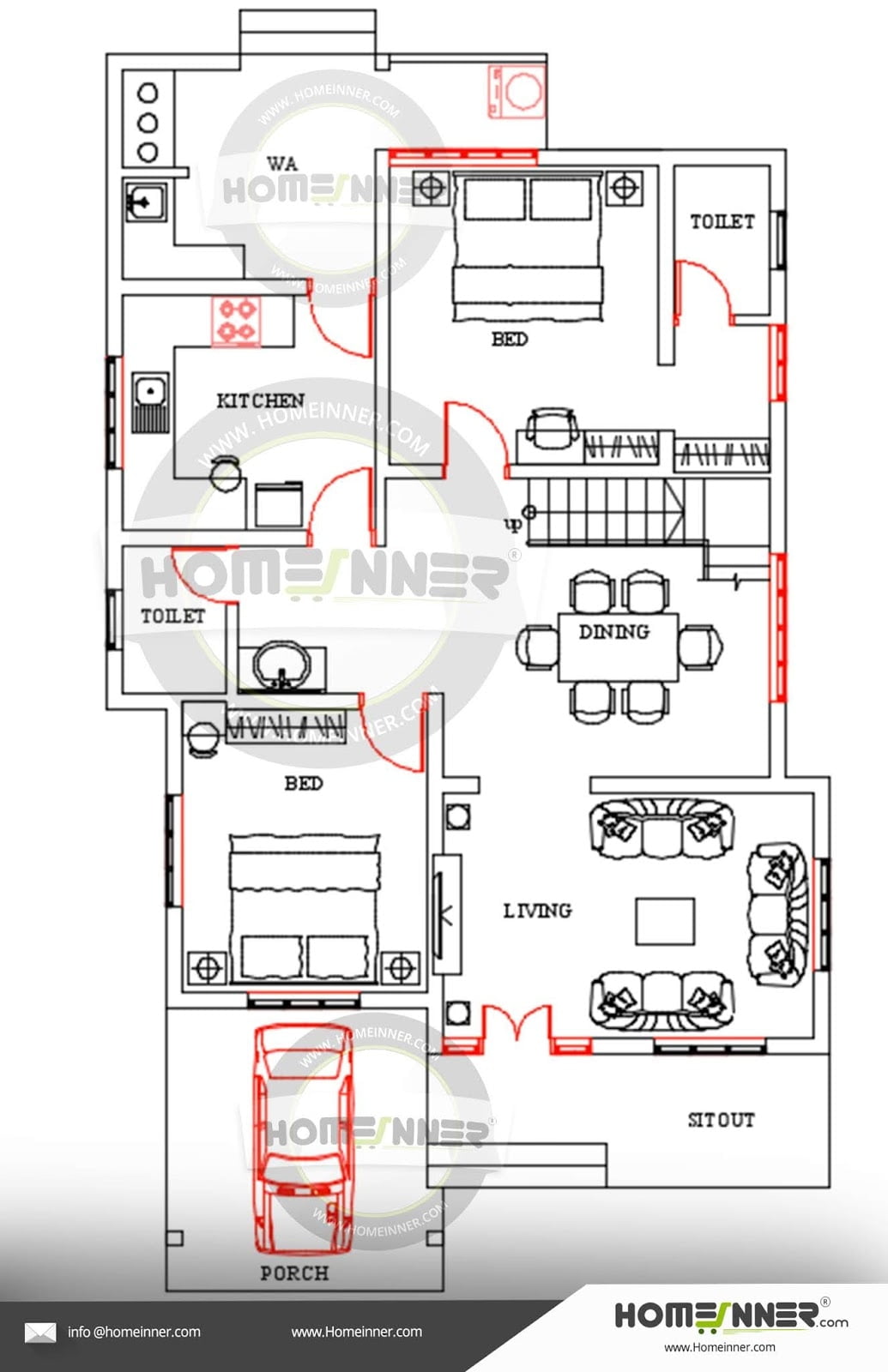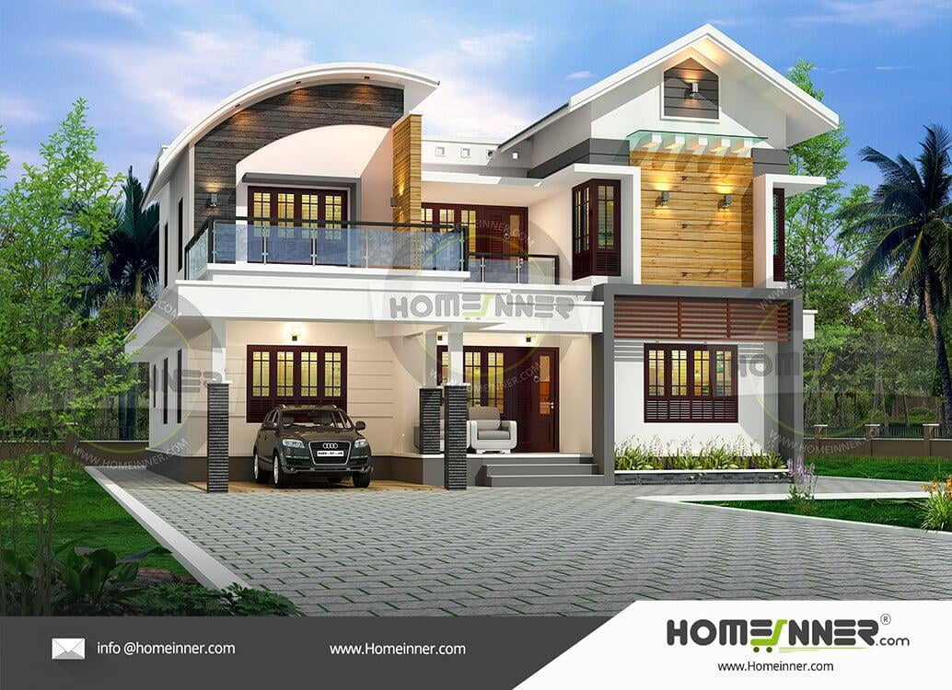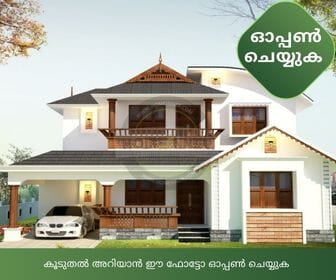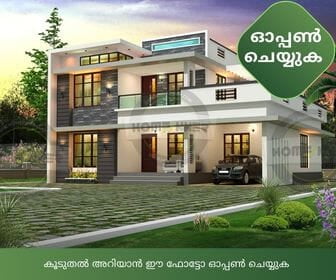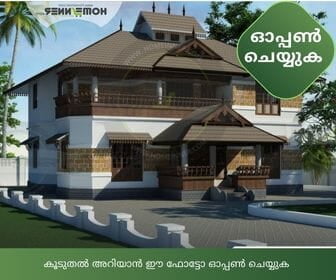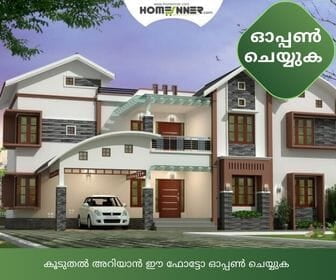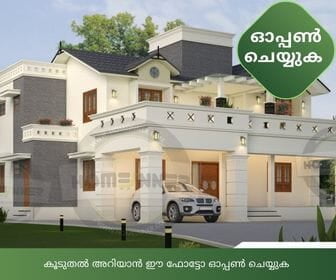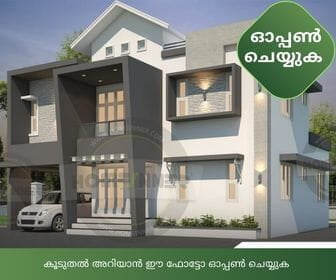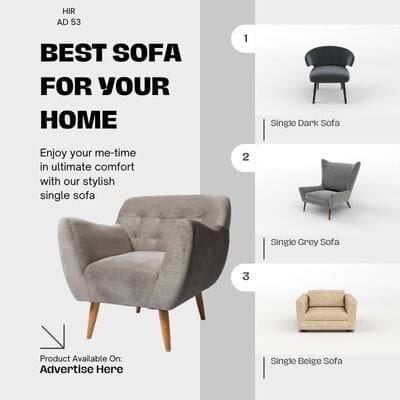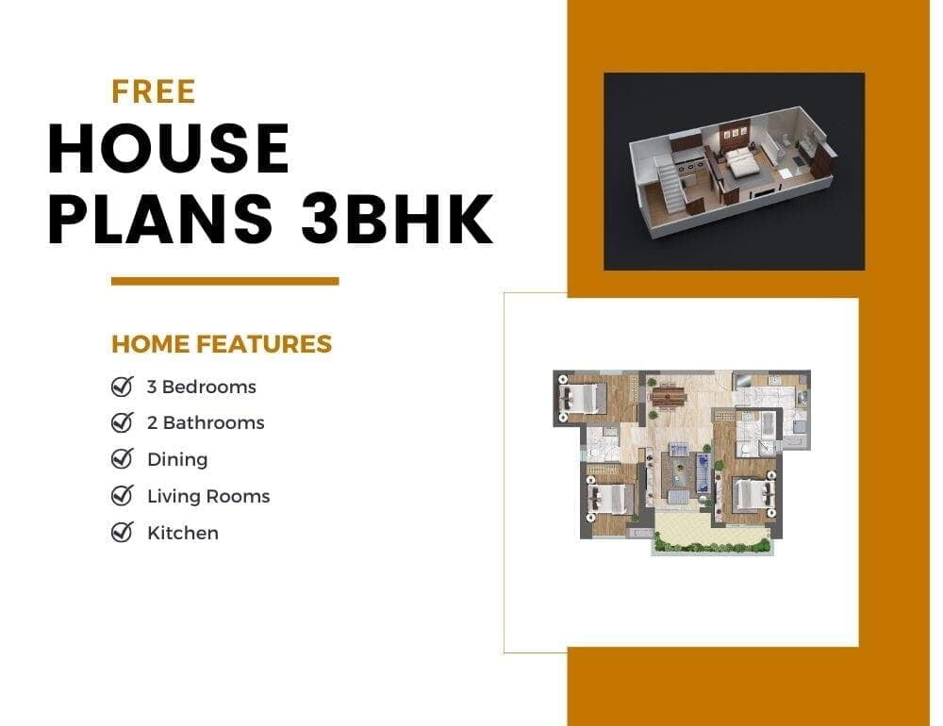
Modern 3 BHK Floor Plan Idea for Indian Homes
In today’s fast-paced world, designing an efficient and functional home is more important than ever, especially for Indian families. A 3 BHK (3 Bedroom, Hall, and Kitchen) setup is one of the most popular choices for modern Indian homes. It provides ample space for a family while maintaining a balance between comfort and functionality. Let’s dive into a thoughtfully planned 3 BHK floor plan, tailored to the modern Indian lifestyle.
Key Components of the Floor Plan:
1. Master Bedroom with Attached Bathroom
2. Two Additional Bedrooms
3. Common Bathroom
4. Kitchen
5. Living Room
6. Dining Room
1. Master Bedroom with Attached Bathroom
The Master Bedroom is a private retreat designed for relaxation. Ideally positioned at a corner of the house, this room ensures privacy while maximizing natural light through large windows. It includes:
- A spacious sleeping area.
- Large windows to enhance ventilation.
- A sleek attached bathroom featuring modern fittings, a shower area, and essential storage to maintain a clutter-free environment.
Having the bathroom attached not only provides privacy but also contributes to a streamlined morning routine.
2. Two Additional Bedrooms
The two additional bedrooms are designed to accommodate children, guests, or even as a home office. These bedrooms:
- Are located close to each other for easy access.
- Feature large windows for proper lighting and cross ventilation.
- Can be customized with modular furniture, depending on who will be using the rooms.
These bedrooms share a common space in proximity to the central areas of the home, making them versatile and easily accessible.
3. Common Bathroom
To support the needs of guests and family members using the additional bedrooms, a common bathroom is essential. Strategically placed near the living and dining areas, it serves multiple purposes without infringing on the privacy of the master bedroom.
- This bathroom is equipped with modern fixtures.
- It maintains a simple, clean design with easy access from both the bedrooms and common spaces.
4. Kitchen
The kitchen is the heart of any Indian home, and it needs to be functional yet stylish. Positioned near the dining area, this modern kitchen design focuses on efficiency and accessibility.
- Features ample countertop space for meal preparation.
- Modular cabinets for organized storage.
- An emphasis on ventilation and natural light with a window for airflow.
- Enough space for basic appliances and a small dining counter if desired.
The kitchen layout balances storage, preparation, and ease of movement, making it perfect for both daily cooking and larger gatherings.
5. Living Room
The living room is the social hub of the home. It is designed to be spacious, offering a comfortable space for both family members and guests.
- Ideally, the living room is located at the front of the home, providing a welcoming atmosphere.
- Ample seating options for family and visitors.
- Large windows to let in natural light and offer views of the surroundings.
- A neutral color palette to create a soothing, modern ambiance.
This room can be designed with multimedia setups, making it an entertainment zone or a cozy space to relax after a long day.
6. Dining Room
The dining room is seamlessly integrated with the living room or placed adjacent to the kitchen for ease of serving meals.
- Large enough to accommodate a dining table for 6-8 people.
- Positioned near the kitchen for convenience during meal times.
- Open or semi-open design to ensure flow between the living, dining, and kitchen areas.
The dining area in a modern 3 BHK home plan can act as a central gathering spot for family meals, fostering connection and communication.
Design Considerations
- Open Layout: A modern Indian home often favors an open layout, where the living, dining, and kitchen areas blend seamlessly to create a sense of spaciousness.
- Ventilation: Maximizing natural light and cross ventilation ensures the home stays cool, particularly in warmer climates.
- Furniture Choices: Opt for modular, multifunctional furniture to maintain flexibility and avoid clutter. Built-in or large closets can be avoided if you prefer free-standing wardrobes for a more open and customizable room design.
- Efficient Space Use: Each area is designed to serve multiple purposes, allowing for adaptability depending on the family’s changing needs.
Final Thoughts
This modern 3 BHK floor plan balances functionality with aesthetics, catering to the modern Indian family. It embraces an efficient use of space, natural light, and practical layouts that suit contemporary lifestyles. Whether you’re a young couple or a growing family, this floor plan provides the right mix of privacy, shared spaces, and comfort.
Rooms and Amenities
A modern 3 BHK floor plan for an Indian home is designed to balance comfort, functionality, and aesthetics, making it ideal for the contemporary family. This layout typically includes a master bedroom with an attached bathroom, two additional bedrooms, a common bathroom, a kitchen, living room, and dining area. The master bedroom offers privacy with its en-suite bathroom, while the other bedrooms are designed to cater to children, guests, or even as a home office. The common bathroom is strategically placed to serve both the additional bedrooms and the shared spaces. An open-layout design connects the living, dining, and kitchen areas, creating a sense of spaciousness while promoting interaction.
The kitchen, being central to Indian homes, is planned for functionality, with modular storage and ample counter space. The dining area, located near the kitchen, ensures convenience during meal times and can accommodate gatherings of family and friends. The living room is designed to be spacious and inviting, often featuring large windows to allow natural light and ventilation. Thoughtful placement of windows throughout the home ensures good airflow, keeping the interior cool in India’s varied climates. This modern 3 BHK layout is ideal for families seeking a practical yet stylish living space that supports both privacy and communal living.
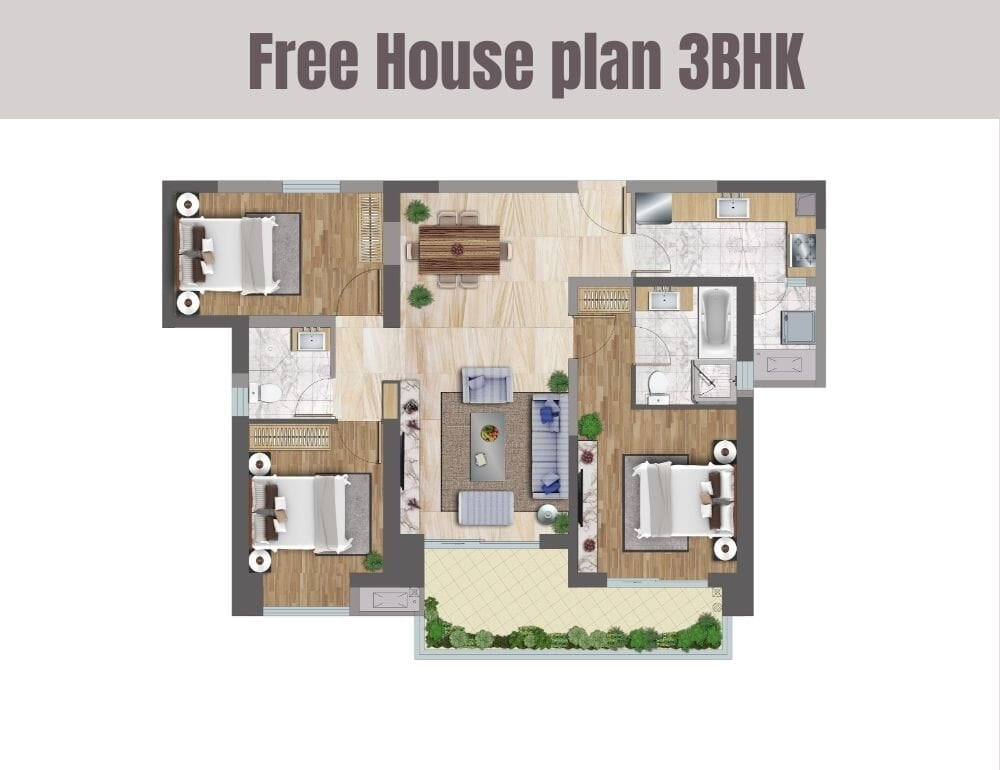
Rooms
- Bedroom with attached bathroom
- common bathroom
- 2 Bedrooms
- Kitchen
- Living room
- Dining room
Search Homeinner Home Portal


