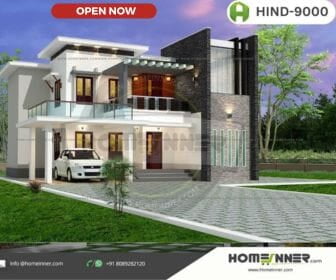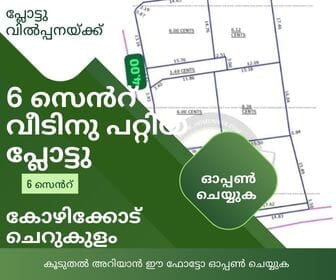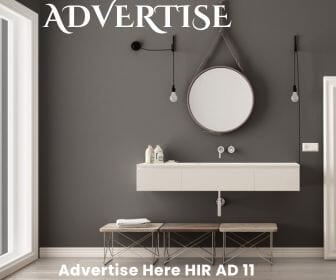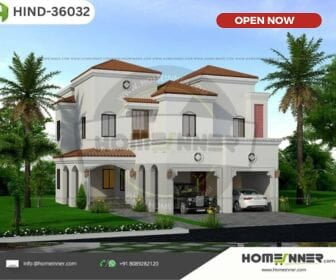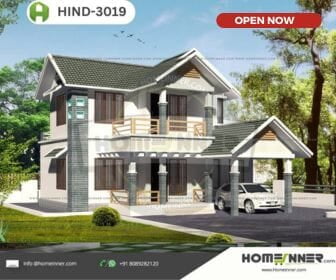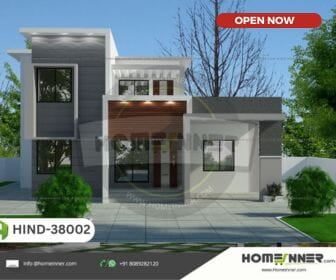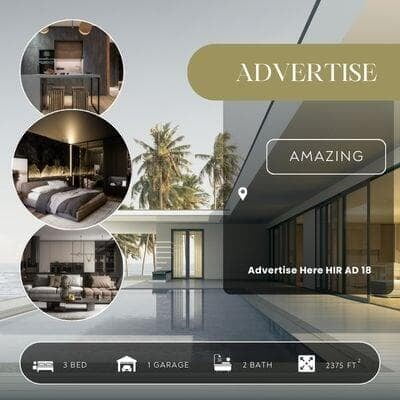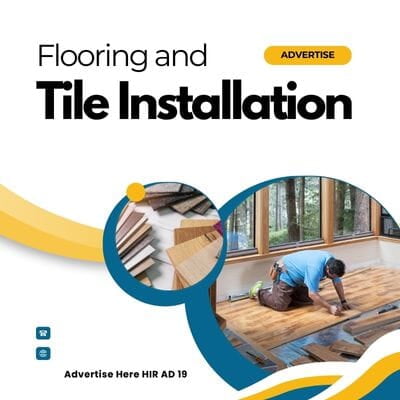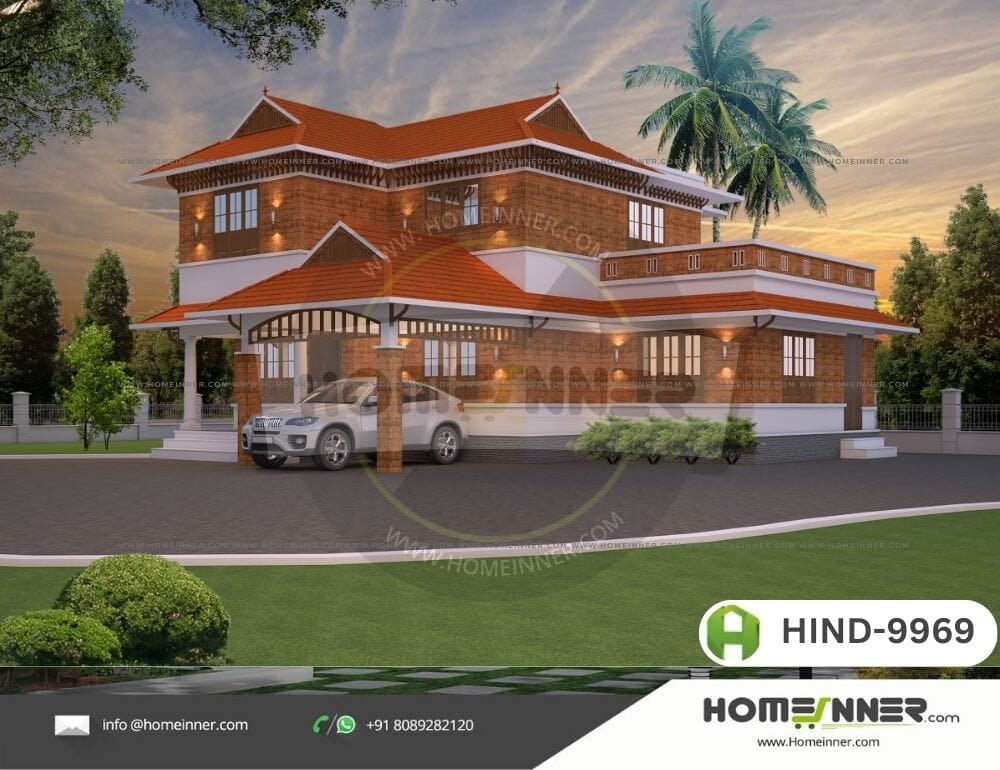
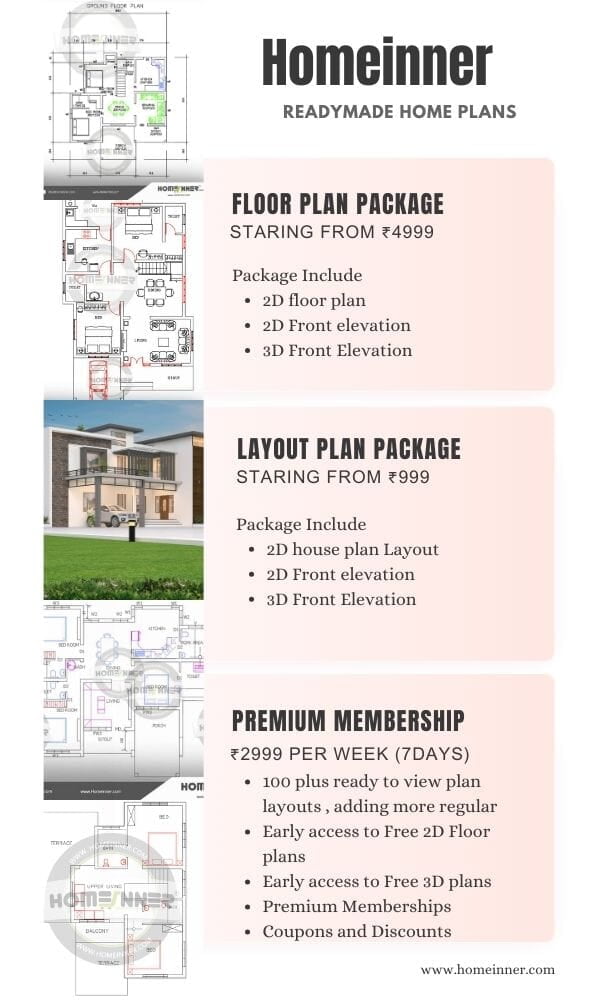
Would you like to know the difference between a floor plan and a layout? Please refer to this article. Floor plan vs Plan layout .
Buy 2D floor plan
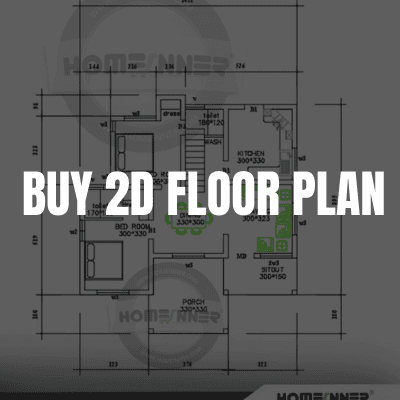
View Plan Layout
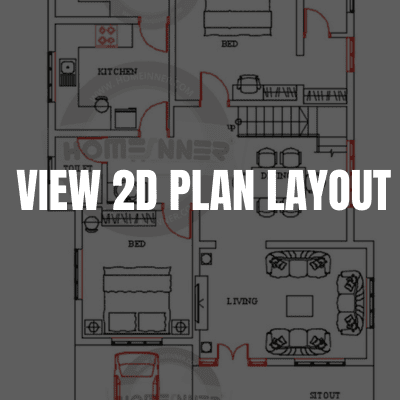
Buy 2D Plan Layout
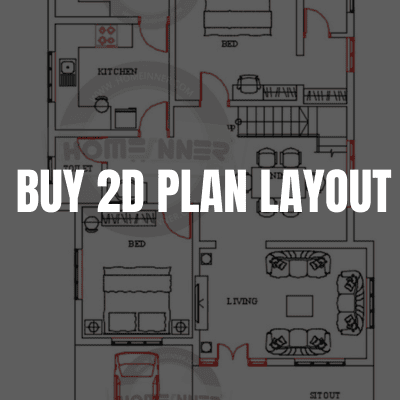
Premium Membership

Rooms and Amenities
A professionally crafted floor plan that’s ready to explore you in creating your dream home. Perfectly suited for a variety of tastes and needs, our readymade house plans offer both convenience and style, allowing you to start Your visualization with confidence and ease.
Ground Floor Rooms
- Car Porch
- Sitout
- Living room
- Large hall with Dining room and staircase
- Bedroom with attached bath
- Common Toilet
- Kitchen
- Work area
About Ground floor Layout
- Car Porch: Welcoming and Functional
- Sitout: Cozy Outdoor Retreat
- Living Room: The Heart of the Home
- Large Hall with Dining Room and Staircase: Open and Elegant
- Bedroom with Attached Bath: Private and Comfortable
- Common Toilet: Convenience for All
- Kitchen: The Home's Workhorse
- Work Area: Efficient and Organized
First Floor Rooms
- Upper living room
- Bedroom with attached bathroom
- Side Open terrace
- Bedroom with attached bathroom
About First floor Layout
- Upper Living Room: A Private Gathering Space
- Bedroom with Attached Bathroom: A Comfortable Oasis
On this floor, having a bedroom with an attached bathroom offers privacy and convenience. It’s essential to design this bedroom to be a calm and inviting space that balances form and function.
- Side Open Terrace: Blending Indoor and Outdoor Living
- Second Bedroom with Attached Bathroom: Luxury and Privacy
About Bedrooms and Bathrooms
Three Comfortable Bedrooms with Attached Bathrooms - This villa’s design includes three well-sized bedrooms, each offering privacy and comfort. Each bedroom has its own attached bathroom, ensuring convenience and a touch of luxury for every family member or guest.
Master Bedroom: The master bedroom is a spacious retreat that combines comfort with elegance. It comes with an attached bathroom that may feature a sleek and modern design. Large windows or a private balcony could enhance the master bedroom connection to the outdoors.
Second Bedroom: The second bedroom is perfect for children, guests, or additional family members. It also includes an attached bathroom, ensuring privacy and convenience. The room can be customized to suit the needs of its occupants, whether it’s a child's playful retreat or a cozy guest room.
Third Bedroom: The third bedroom follows a similar layout to the second, providing flexibility for its use. Like the others, it features an attached bathroom, ensuring that no space in the villa feels cramped or overlooked.
Fourth Bathroom for Common Use
In addition to the three attached bathrooms, the villa includes a fourth common bathroom strategically located for ease of access. This bathroom serves guests and is easily accessible from the main living areas, such as the living room, dining room, or kitchen. It ensures that the villa remains functional and comfortable, even when entertaining guests or hosting larger gatherings.
In addition to the three attached bathrooms, the villa includes a fourth common bathroom strategically located for ease of access. This bathroom serves guests and is easily accessible from the main living areas, such as the living room, dining room, or kitchen. It ensures that the villa remains functional and comfortable, even when entertaining guests or hosting larger gatherings.
House plan area
- Ground floor area : 1184 sq ft
- First Floor area : 775 sq ft
- Total area : 1959 sq ft
Layout Dimension
- Front Width of the Building : 12 Meter
- Side Length of the Building : 13 Meter
Architectural Features
Home design architectural features
Layout Details
A well-planned villa layout can transform a house into a home, making it a space where luxury meets functionality. A 1959 sq. ft. villa with 3 bedrooms and 4 bathrooms offers a smart, elegant design that maximizes space, making it perfect for families or individuals seeking comfort, style, and practicality. In this blog, we’ll dive into the ideal layout for such a villa, exploring how each room can be designed for optimal use while maintaining a beautiful flow throughout the home.
Facade Details
The facade design of a 1959 sq. ft. villa is the first impression that defines its architectural style and reflects the homeowner’s taste. In a 3-bedroom, 4-bathroom layout, the facade can elegantly combine traditional aesthetics with practical elements to enhance both curb appeal and functionality.
Balconies and verandas
An open terrace on the first floor adds both aesthetic and functional value to a home, offering a versatile outdoor space for relaxation, entertaining, or enjoying nature. It serves as an extension of the indoor living areas, providing a private escape where you can unwind with a cup of coffee, host gatherings under the stars, or create a small garden oasis. The open terrace enhances natural ventilation and light, contributing to the overall ambiance of the home while also offering scenic views and a tranquil retreat right above your living space.
Additional Features
Additional Features
Additional features of a villa often include expansive outdoor spaces like landscaped gardens, patios, or terraces, offering a seamless blend of indoor and outdoor living. Villas may also come with luxury amenities such as a private pool, home gym, and dedicated entertainment areas. High-end materials, custom interior finishes, and smart home technology further enhance the comfort and exclusivity, making villas an ideal choice for luxurious and spacious living.
Outdoor space
A 1959 sq. ft. villa home design wouldn’t be complete without thoughtfully designed outdoor living areas. A backyard or patio provides a perfect setting for outdoor relaxation, whether it's morning coffee, weekend BBQs, or quiet evenings. With enough space for a small garden or even outdoor furniture, the patio can become an extension of your indoor living space, making it ideal for entertaining or unwinding.
Porch and parkings
A car porch is an essential feature for any modern home, offering both convenience and protection for your vehicle while enhancing the overall aesthetic of your property. Whether you are designing a villa, a single-family home, or even a contemporary apartment, a well-planned car porch adds both functionality and curb appeal to your home. Single car porch is included in this villa.
Depending on your needs, the car porch can also double as an outdoor space for activities. When not in use as a parking space, it can serve as a shaded area for outdoor seating, a play area for children, or even a space for family gatherings.
Storage and Utility Spaces
Despite its manageable size, this villa ensures ample storage space throughout the home. Space for wardrobes in the bedrooms , kitchen cabinetry and additional storage areas, every square foot is utilized efficiently, ensuring that the home remains both stylish and practical.
If space permits, consider adding storage cabinets or a storage loft in the car porch to store automotive tools, cleaning supplies, or seasonal items like garden equipment. This ensures that the main garage or other parts of the house remain clutter-free.


