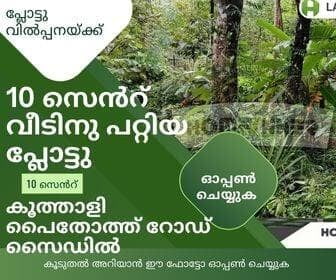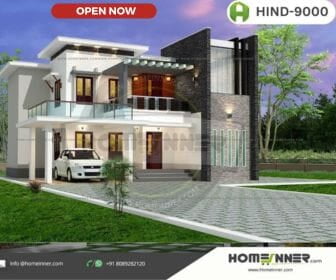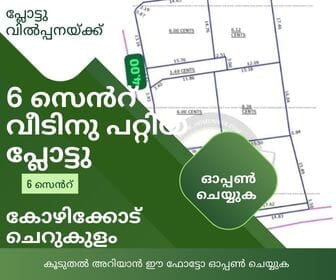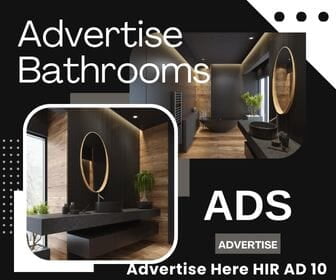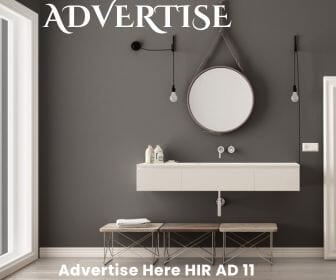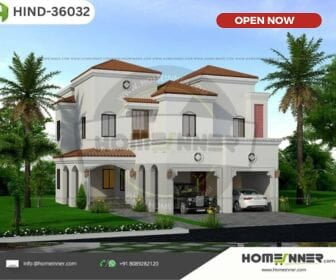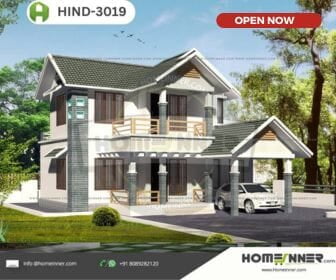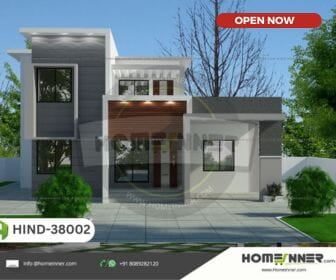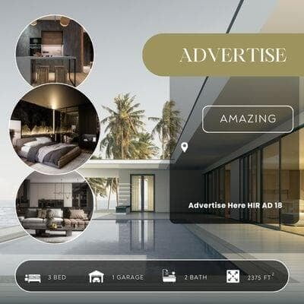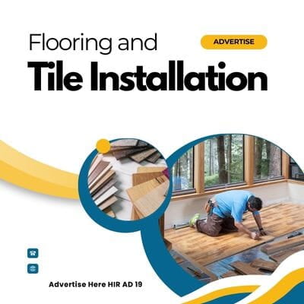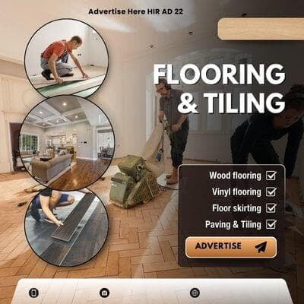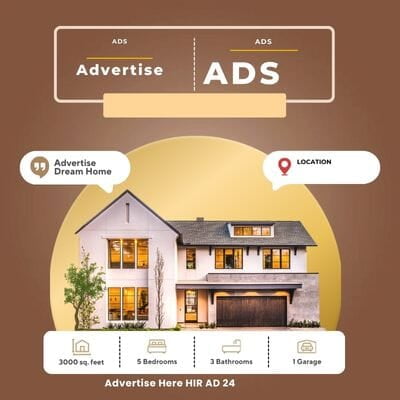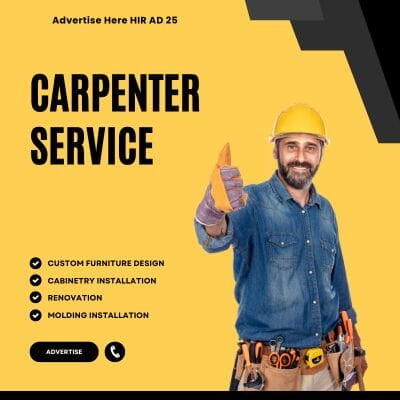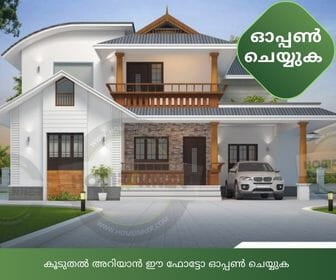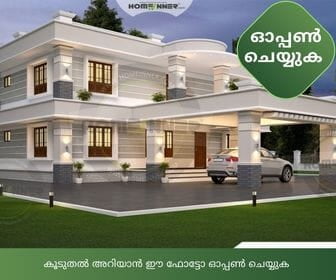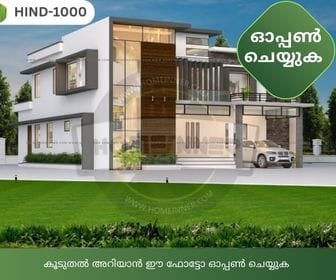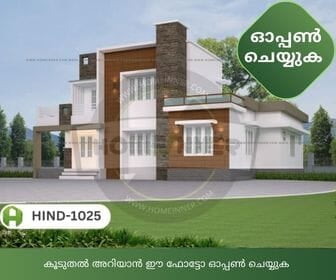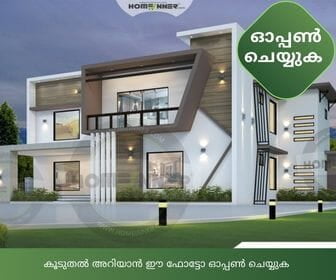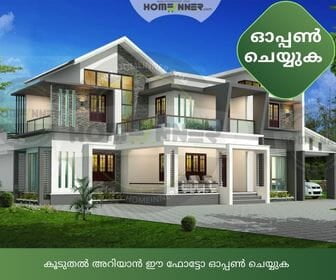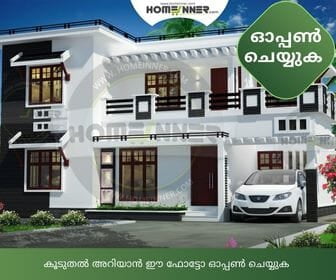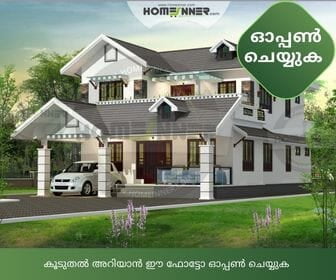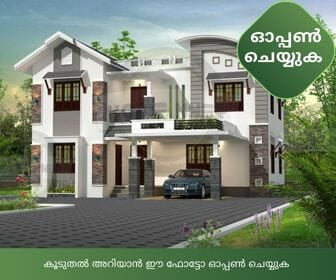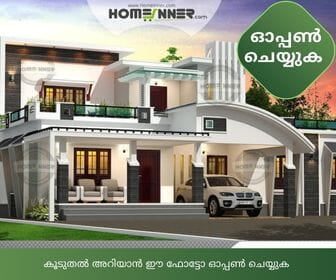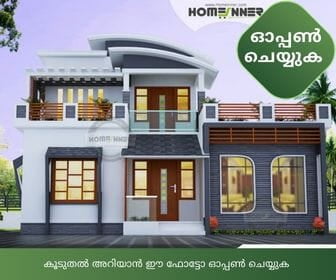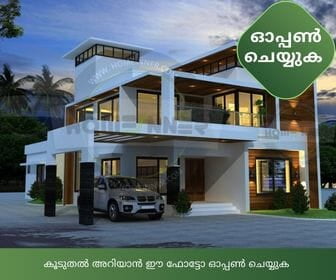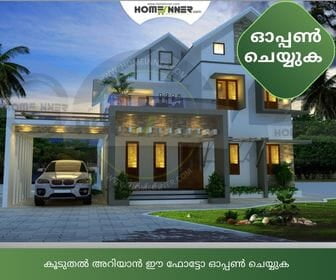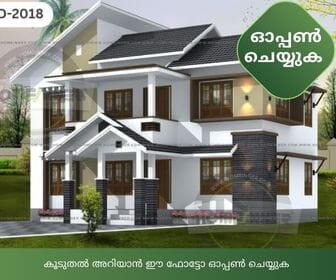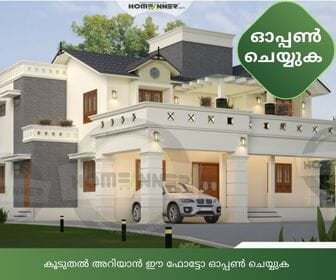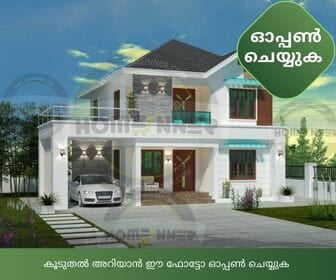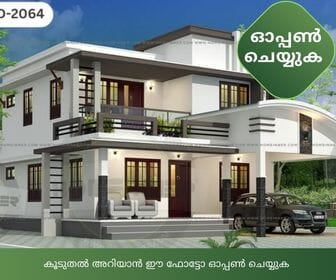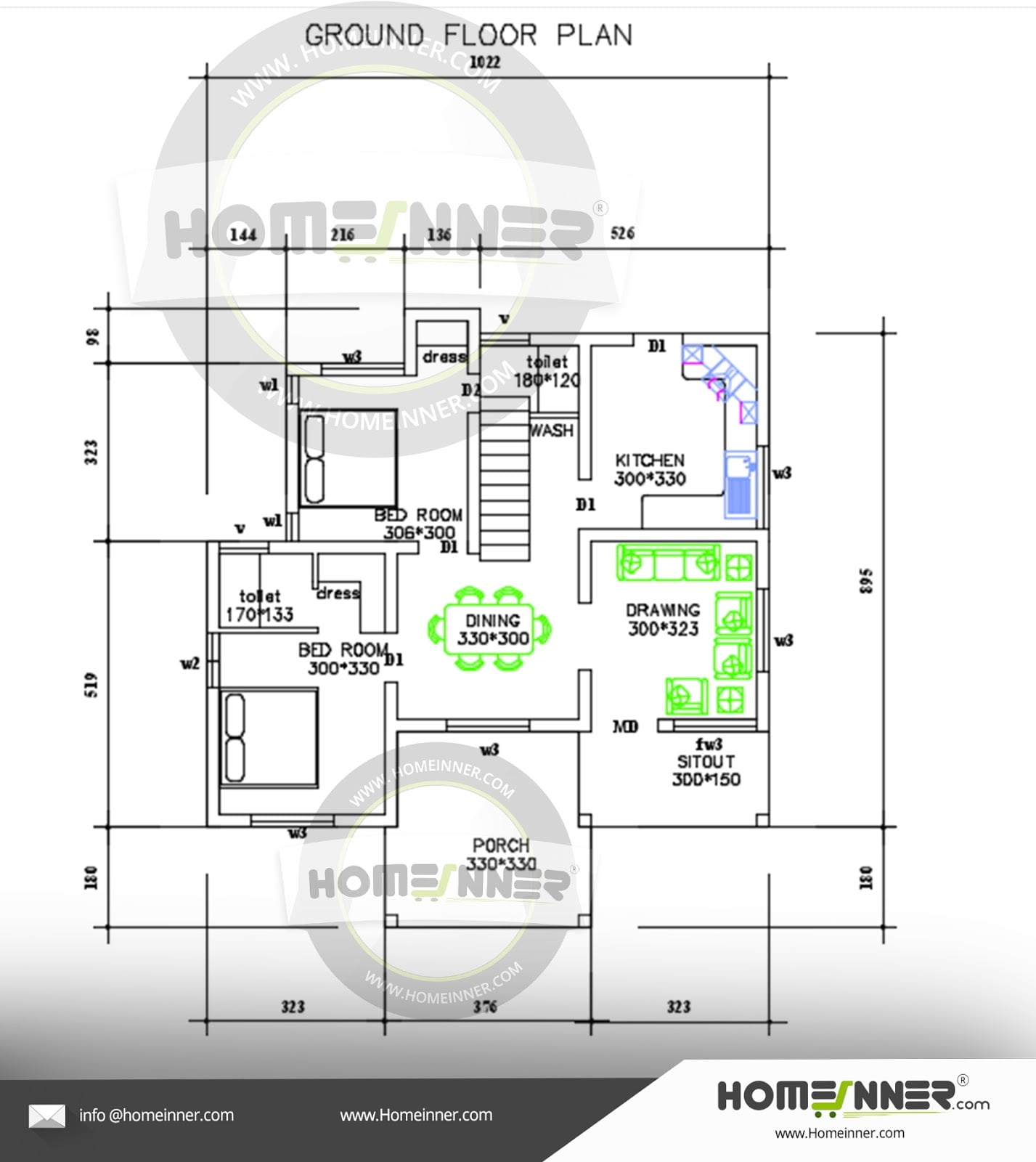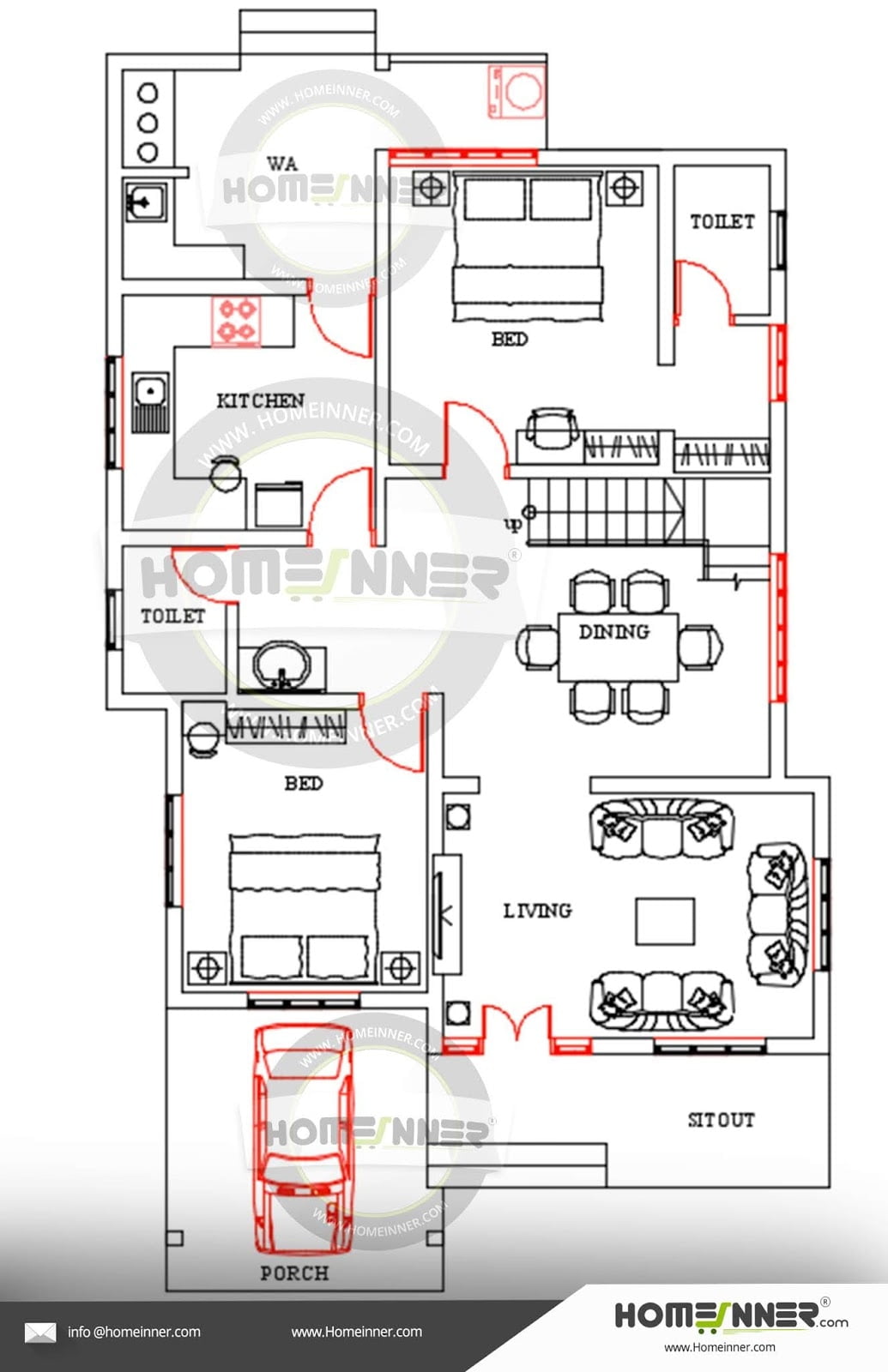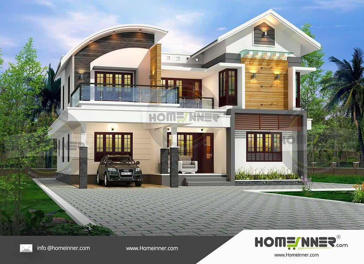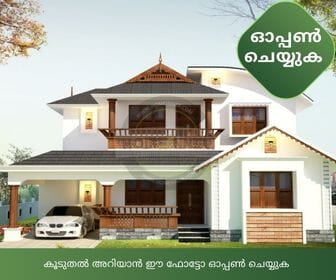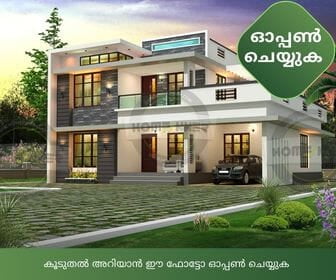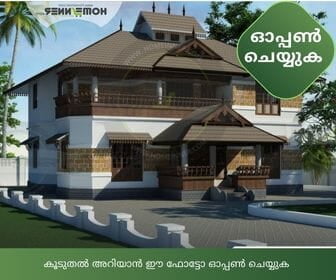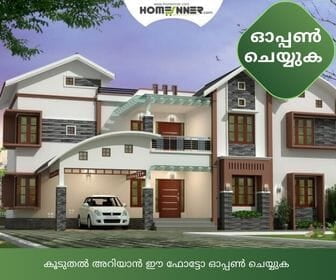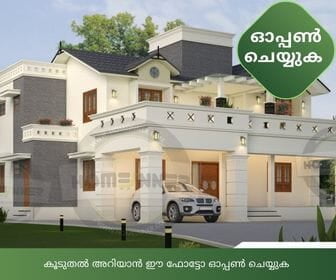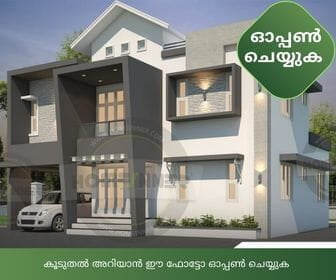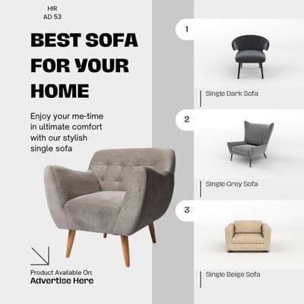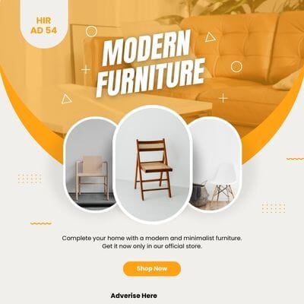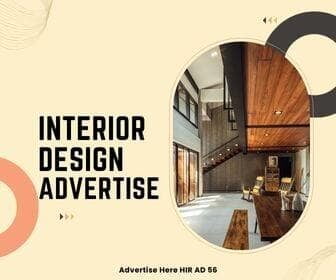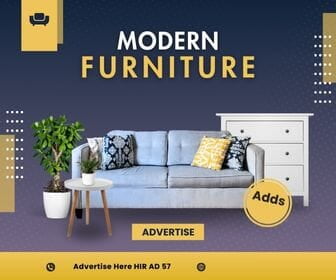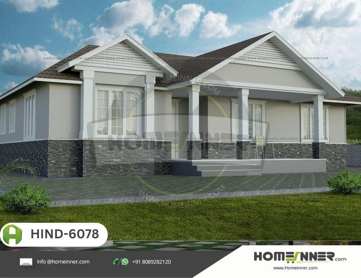
The HIND-8002 Home Design is a thoughtfully crafted 1138 sq ft villa that balances elegance and functionality, making it a perfect option for modern families. This single-story villa features a sleek and efficient layout with three spacious bedrooms and two well-appointed bathrooms. The open-concept living and dining area seamlessly integrates with the kitchen, creating a harmonious flow ideal for family gatherings or entertaining guests. Large windows bring in natural light, enhancing the sense of space and connection with the outdoors.
Architecturally, this villa design emphasizes simplicity with a touch of contemporary style, blending clean lines with modern finishes. The bedrooms are strategically placed for privacy, with the master bedroom offering an en-suite bathroom for added comfort. With a focus on maximizing usable space and a design that embraces both aesthetics and functionality, the HIND-8002 offers an excellent living experience in a compact, beautifully structured home.
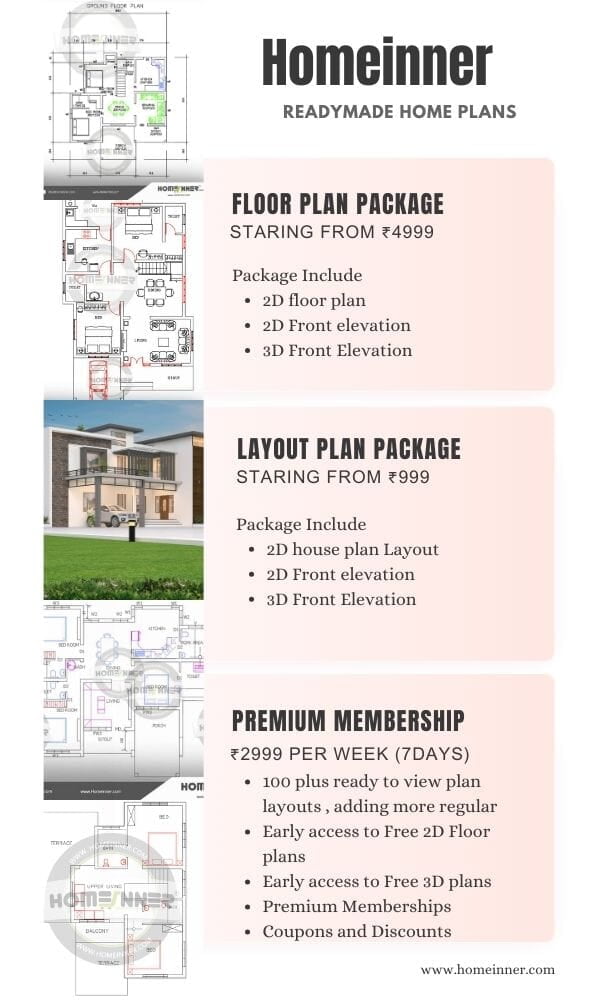
Would you like to know the difference between a floor plan and a layout? Please refer to this article. Floor plan vs Plan layout .
Buy 2D floor plan
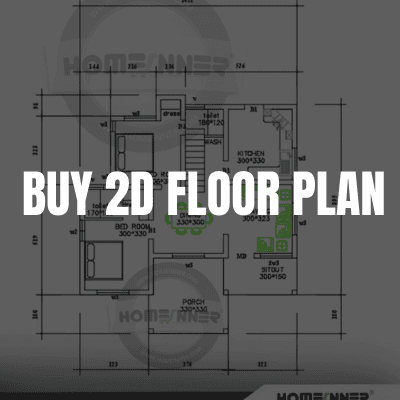
View Plan Layout
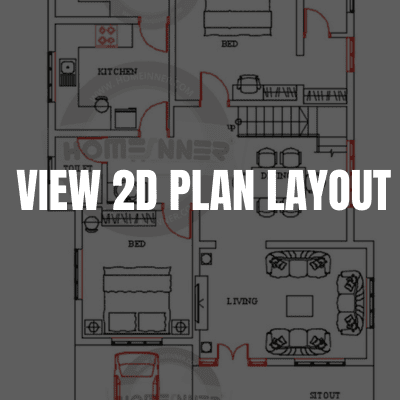
Buy 2D Plan Layout
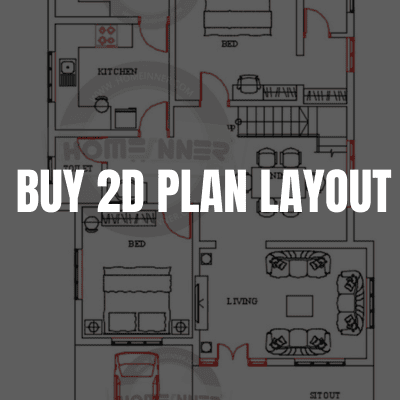
Premium Membership

Rooms and Amenities
This well-thought-out ground floor design seamlessly combines style and functionality, making it a perfect fit for families seeking modern living spaces. From the welcoming sit-out area to the living room, kitchen cum dining space, and well-appointed bedrooms, every room is crafted to maximize comfort and usability. The layout ensures that daily activities flow naturally, while the modern touches add a sense of luxury and elegance to the home.
Ground Floor Rooms
- Sitout
- Modern Living room
- Kitchen cum dining
- Common bathroom
- Wash Basin
- Bedroom with attached bathroom
- Bedroom
- Bedroom
About Ground floor Layout
About Ground floor Bedrooms and Bathrooms: Privacy and Comfort
- Common Bathroom & Wash Basin Area
- Comfortable Bedrooms for Everyone
House plan area
- Ground floor area : 1138 sq ft
- Total area : 1138 sq ft
Layout Dimension
- Front Width of the Building : 41 Ft
- Side Length of the Building : 32 Ft
Architectural Features
Layout Details
Facade Details
Additional Features
Additional Features
Additional features of a villa often include expansive outdoor spaces like landscaped gardens, patios, or terraces, offering a seamless blend of indoor and outdoor living. Villas may also come with luxury amenities such as a private pool, home gym, and dedicated entertainment areas. High-end materials, custom interior finishes, and smart home technology further enhance the comfort and exclusivity, making villas an ideal choice for luxurious and spacious living.
Landscaping
Storage and Utility Spaces
Why Choose Homeinner Villa design?
Why Choose Homeinner Villa design?
Search Homeinner Home Portal
