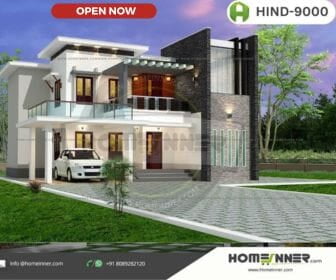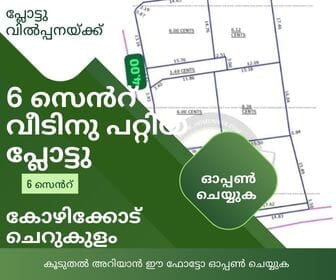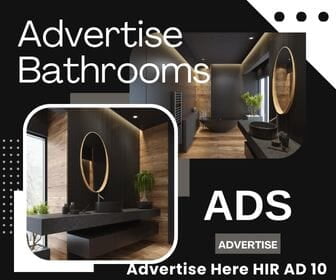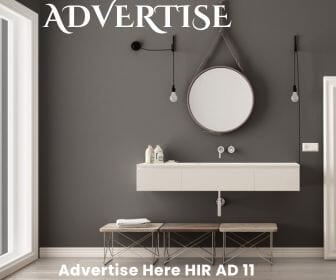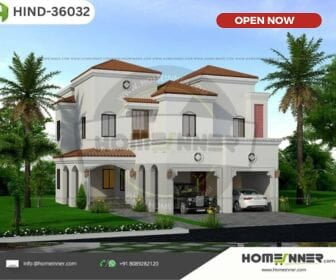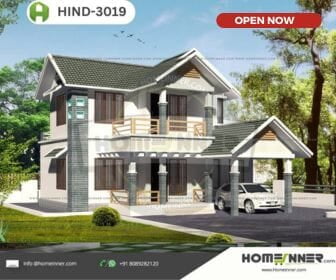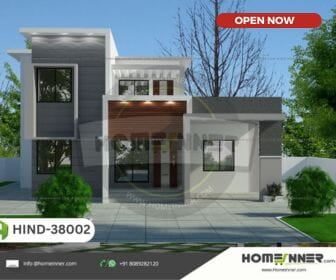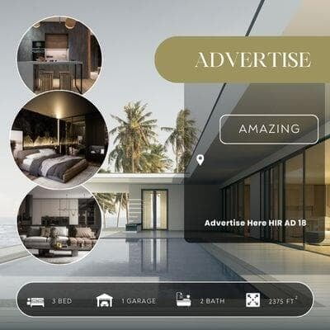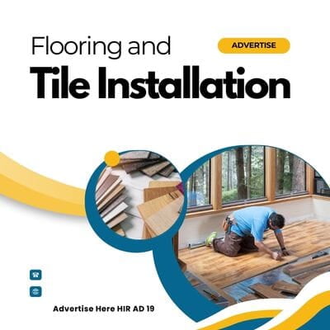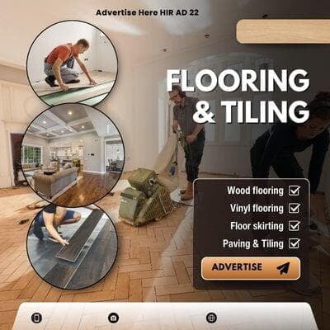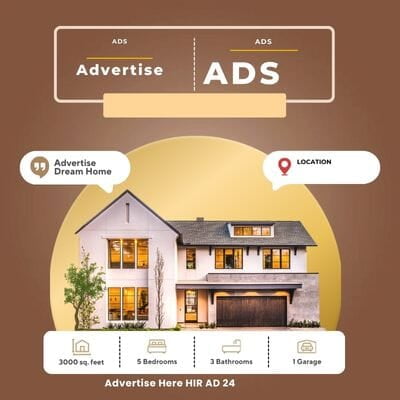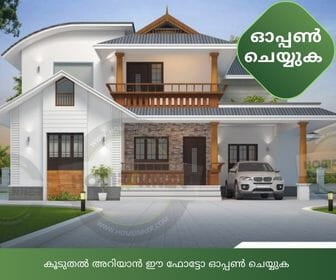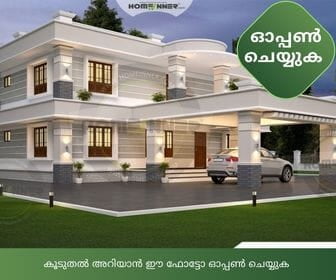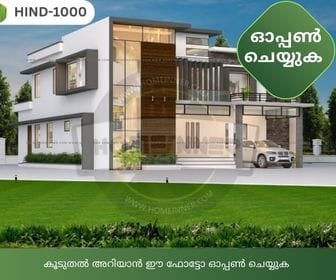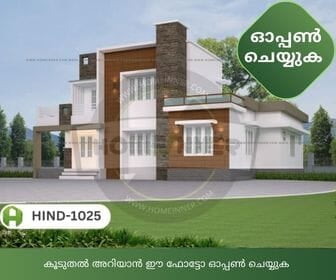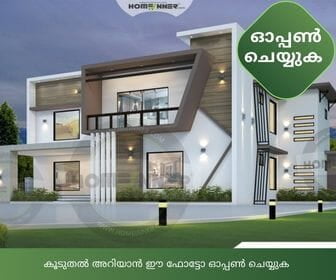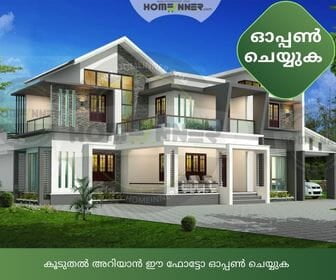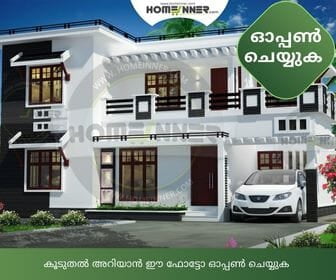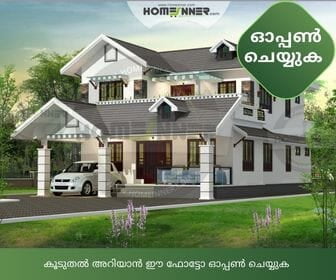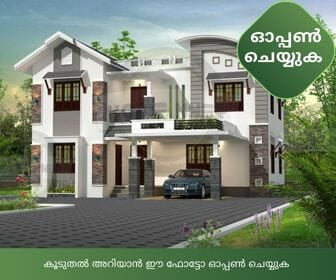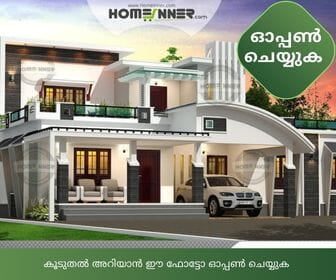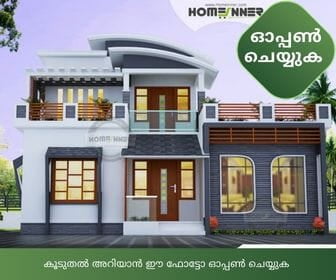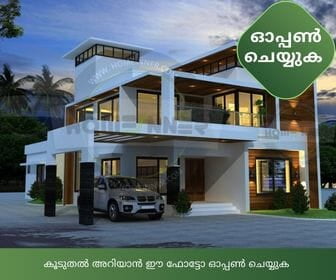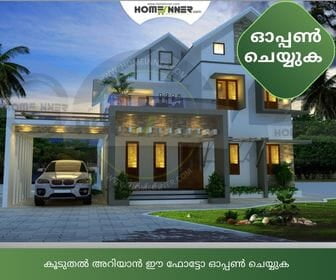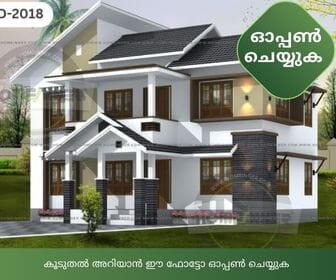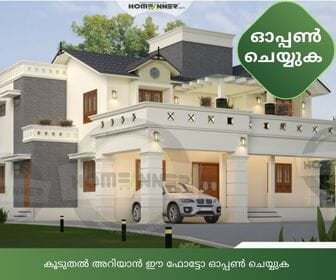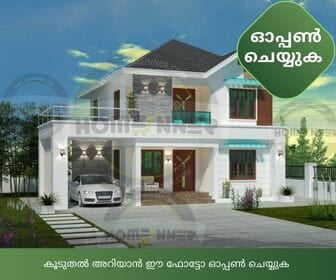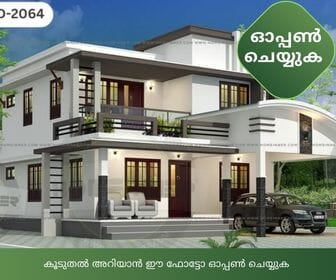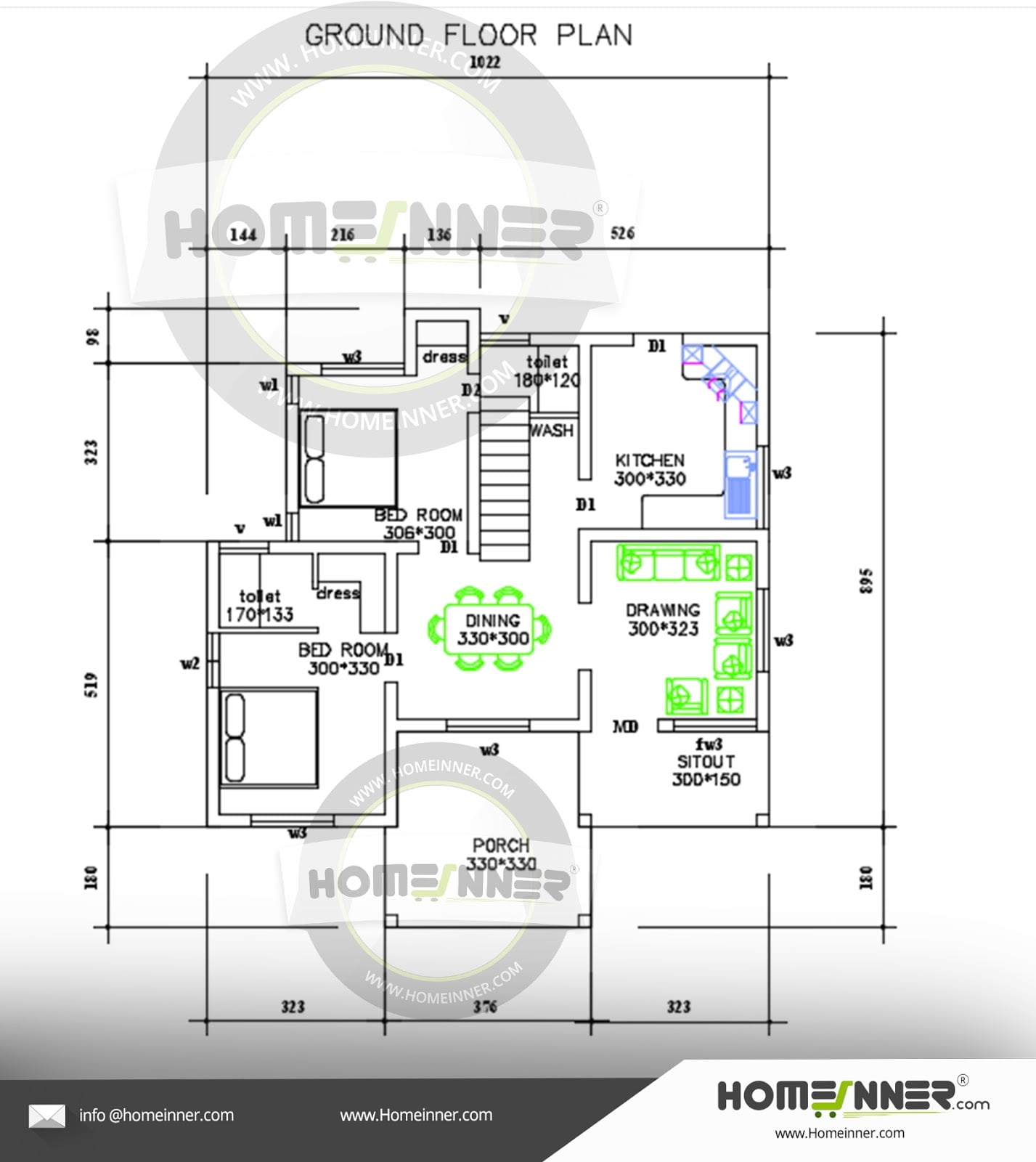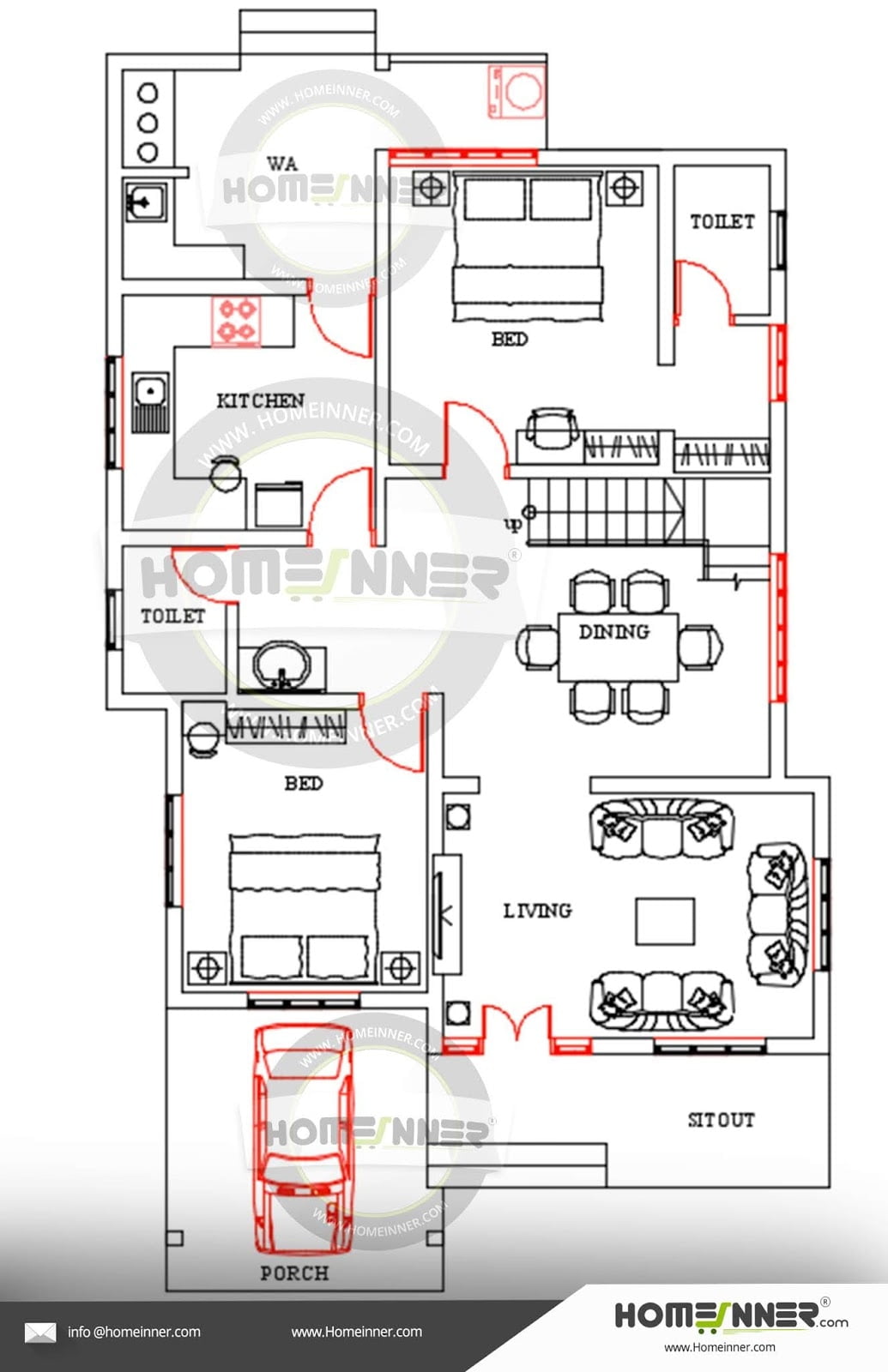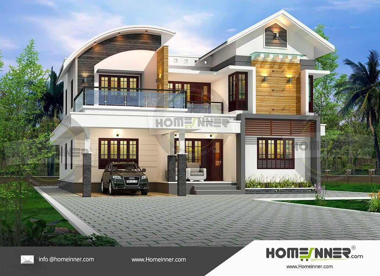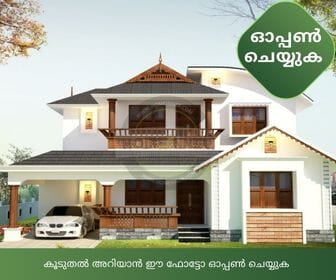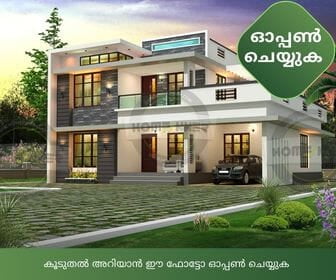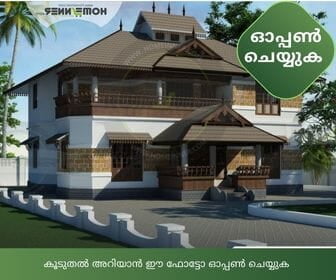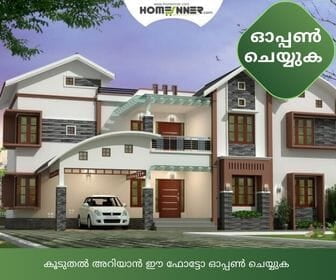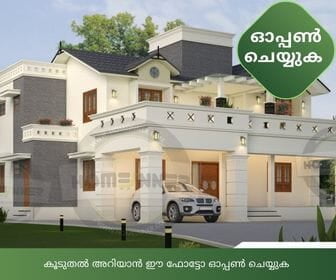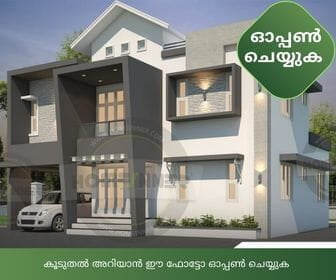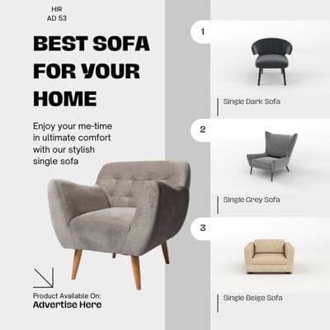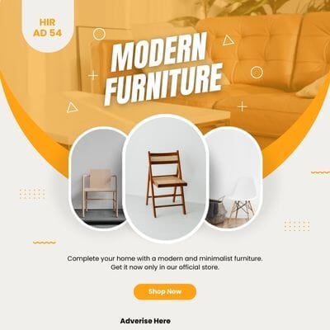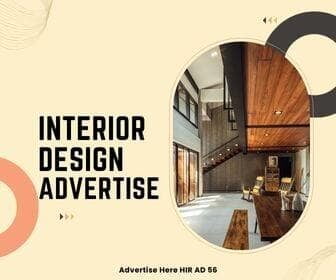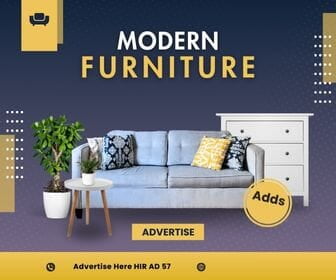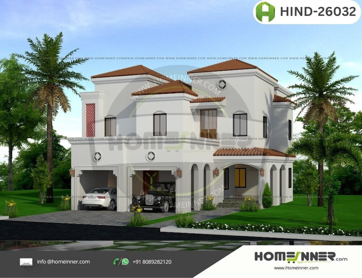
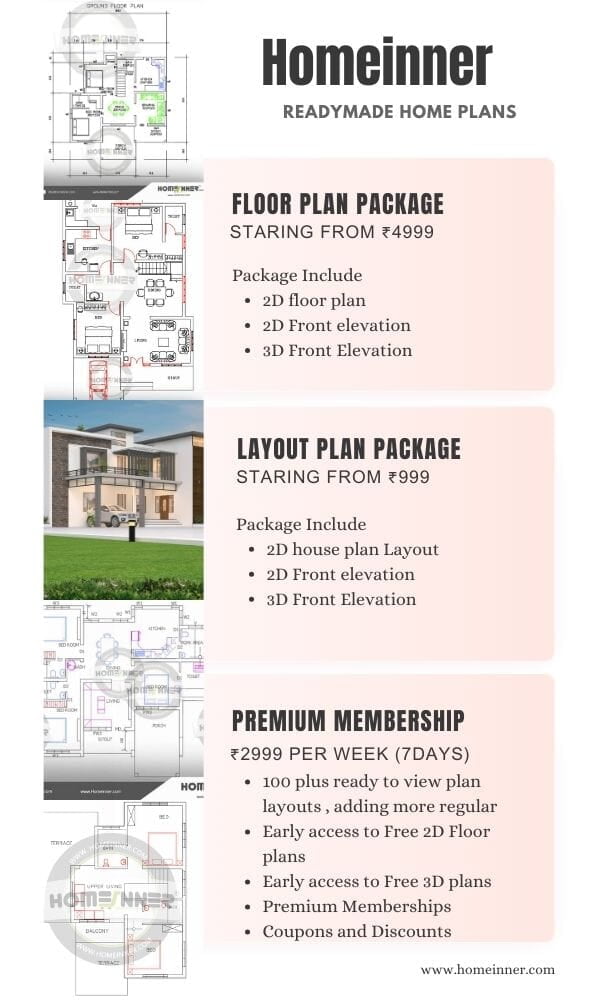
Would you like to know the difference between a floor plan and a layout? Please refer to this article. Floor plan vs Plan layout .
Buy 2D floor plan
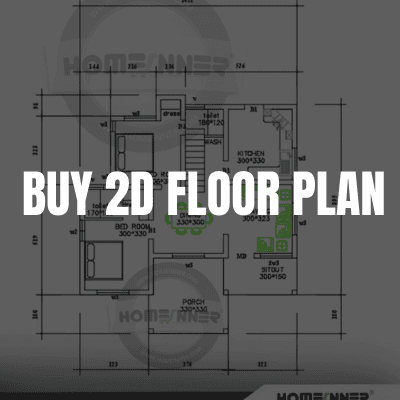
View Plan Layout
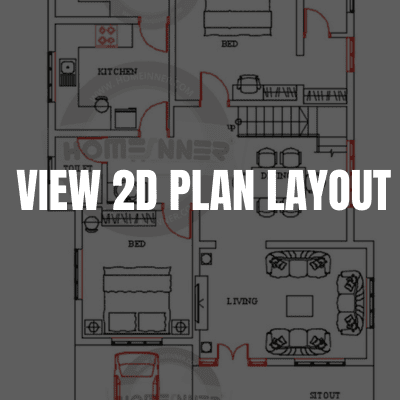
Buy 2D Plan Layout
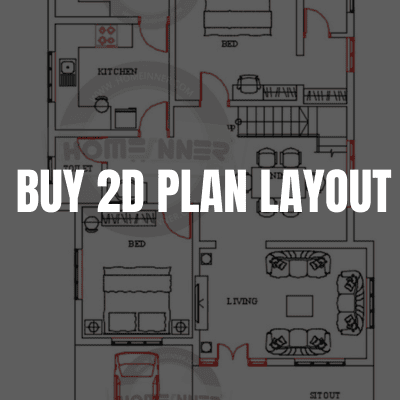
Premium Membership

Rooms and Amenities
Designing the perfect ground floor is all about blending functionality with aesthetic appeal. A well-thought-out floor plan maximizes space while providing seamless transitions between rooms. In this layout, we explore a practical yet elegant design featuring a variety of rooms, each tailored to enhance everyday living, with particular attention to convenience, privacy, and comfort.
Ground Floor Rooms
- Centre Spacious Car porch aka Car Garage connected to via Mud room and Maid room
- Front Porch aka Front Sitout
- Foyer connected to - guest room , Stair room , Kitchen
- Guest room aka Modern Living room
- Kitchen Connect to Dining , Maidroom , Laundry , Mudroom and Garage
- Maid room with attached bathroom
- Mud room
- Laundry
- Stair room connected to Foyer and Grand room
- Dining connected to Kitchen and Grand room
- Grand room connected to dining and duck
- Back side Duck
About Ground floor Layout
The Welcoming Front Porch and Foyer
Moving to the front of the home, you are greeted by a charming front porch (also known as a sit-out) that provides a cozy outdoor seating area, perfect for enjoying your morning coffee or welcoming guests. Upon entering through the main door, the foyer becomes your first interior space. This welcoming area is not just a passageway; it’s a focal point that connects to several key rooms. From the foyer, you have direct access to the guest room, a stair room, and the kitchen. The guest room, which also functions as a modern living room, provides an elegant yet comfortable space for visitors, creating a perfect balance of style and relaxation.
Moving to the front of the home, you are greeted by a charming front porch (also known as a sit-out) that provides a cozy outdoor seating area, perfect for enjoying your morning coffee or welcoming guests. Upon entering through the main door, the foyer becomes your first interior space. This welcoming area is not just a passageway; it’s a focal point that connects to several key rooms. From the foyer, you have direct access to the guest room, a stair room, and the kitchen. The guest room, which also functions as a modern living room, provides an elegant yet comfortable space for visitors, creating a perfect balance of style and relaxation.
Kitchen, Dining, and Maid Room Harmony
The kitchen is a central hub in this floor plan, connecting to various other spaces for maximum efficiency. It opens up into the dining area, providing an easy flow for family meals and gatherings. From the kitchen, you also have access to the maid’s room, ensuring household help can easily move between their space and the kitchen. The kitchen is further linked to the mudroom, laundry area, and garage, allowing for effortless movement between functional spaces like the laundry room and storage areas.
The kitchen is a central hub in this floor plan, connecting to various other spaces for maximum efficiency. It opens up into the dining area, providing an easy flow for family meals and gatherings. From the kitchen, you also have access to the maid’s room, ensuring household help can easily move between their space and the kitchen. The kitchen is further linked to the mudroom, laundry area, and garage, allowing for effortless movement between functional spaces like the laundry room and storage areas.
Dining, Grand Room, and Backside Duck
The dining area is not only connected to the kitchen but also seamlessly transitions into the grand room, a larger living space perfect for family gatherings or relaxing evenings. The stair room also connects to the grand room, providing an easy way to move between levels without disturbing the flow of activity in the main living spaces. One of the standout features of the grand room is its connection to a backside duck area, which adds a unique outdoor element to the home. This feature can serve as a serene spot for relaxation or an extended entertainment space, perfect for hosting guests or enjoying some quiet time outdoors.
The dining area is not only connected to the kitchen but also seamlessly transitions into the grand room, a larger living space perfect for family gatherings or relaxing evenings. The stair room also connects to the grand room, providing an easy way to move between levels without disturbing the flow of activity in the main living spaces. One of the standout features of the grand room is its connection to a backside duck area, which adds a unique outdoor element to the home. This feature can serve as a serene spot for relaxation or an extended entertainment space, perfect for hosting guests or enjoying some quiet time outdoors.
Integrated Functionality
This ground floor design maximizes both functionality and comfort. From the mudroom, which simplifies the transition between the garage and interior, to the carefully designed flow between the kitchen, dining, and grand room, every detail is designed to enhance daily living. The maid room with an attached bathroom ensures convenience, while spaces like the foyer and front porch add elegance and charm to the home's overall aesthetic.
In essence, this layout offers a balance of practical spaces for everyday tasks, integrated with stylish living areas, creating a home that is not only efficient but also a pleasure to live in. Whether you're entertaining guests in the grand room or enjoying quiet moments on the backside duck, this floor plan has something for everyone.
This ground floor design maximizes both functionality and comfort. From the mudroom, which simplifies the transition between the garage and interior, to the carefully designed flow between the kitchen, dining, and grand room, every detail is designed to enhance daily living. The maid room with an attached bathroom ensures convenience, while spaces like the foyer and front porch add elegance and charm to the home's overall aesthetic.
In essence, this layout offers a balance of practical spaces for everyday tasks, integrated with stylish living areas, creating a home that is not only efficient but also a pleasure to live in. Whether you're entertaining guests in the grand room or enjoying quiet moments on the backside duck, this floor plan has something for everyone.
About Ground floor Bedrooms and Bathrooms: Privacy and Comfort
The ground floor has one bathroom near the maid's room. There is a provision for an extra bathroom near the staircase room.
First Floor Rooms
- Master suit (bedroom) walking closet and bathroom with bathtub
- Upper living room
- Second Bedroom with attached bath (shared with third bedroom)
- Third Bedroom with attached bath (shared with second bedroom)
About First floor Layout
About First floor Bedrooms and Bathrooms: Privacy and Comfort
Conclusion: A Well-Planned First Floor for Modern Living
Designing an ideal first floor means prioritizing comfort, privacy, and style, all while ensuring a functional flow between rooms. In this layout, the first floor offers a thoughtful combination of private spaces for rest and relaxation, balanced with a communal area for family gatherings. From a luxurious master suite to well-planned bedrooms with shared amenities, this first floor design is perfect for families seeking a harmonious blend of comfort and convenience.
House plan area
- Ground floor area : 1864 sq ft
- First Floor area : 1785 sq ft
- Garage Area : 426 sq ft
- Total area : 4075 sq ft
Layout Dimension
- Front Width of the Building : 13 Meter
- Side Length of the Building : 21 Meter
Architectural Features
Layout Details
Facade Details
Balconies and Open terrace
No Balconies and open terrace present in this floor plan.
Additional Features
Additional Features
Additional features of a villa often include expansive outdoor spaces like landscaped gardens, patios, or terraces, offering a seamless blend of indoor and outdoor living. Villas may also come with luxury amenities such as a private pool, home gym, and dedicated entertainment areas. High-end materials, custom interior finishes, and smart home technology further enhance the comfort and exclusivity, making villas an ideal choice for luxurious and spacious living.
Landscaping
Porch and parkings
Spacious Car Porch and the Functional Connection
As you step onto the property, a spacious car porch or garage takes center stage, providing ample space for vehicles. This area not only serves as a car storage area but also offers direct access to the interior via a mudroom. The mudroom acts as a transition space, allowing you to drop off shoes, jackets, and other belongings before entering the house. It is thoughtfully connected to both the maid’s room, with an attached bathroom for convenience, and the garage, making it easy to access while keeping the rest of the house clean and organized.
Storage and Utility Spaces
Why Choose Homeinner Villa design?
Why Choose Homeinner Villa design?
Search Homeinner Home Portal


