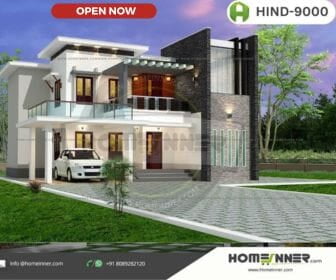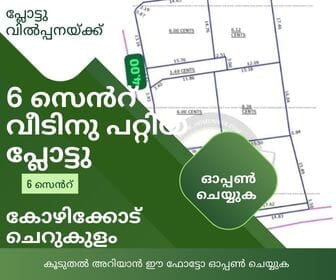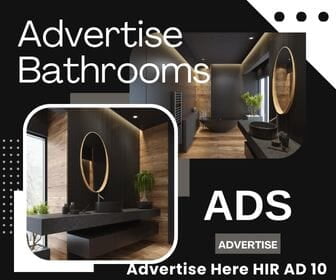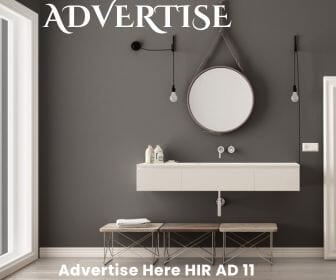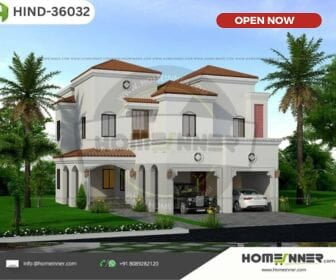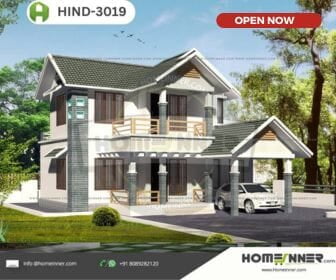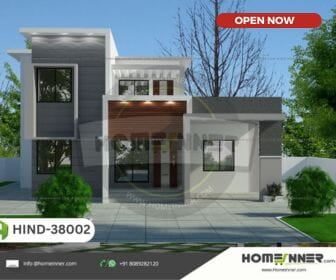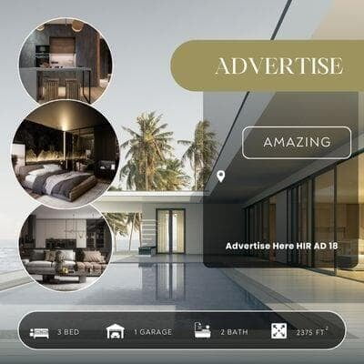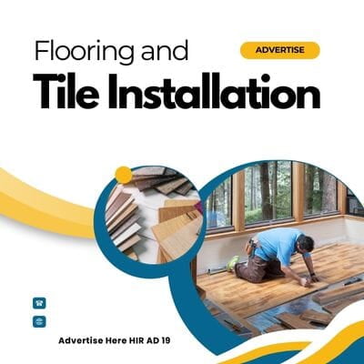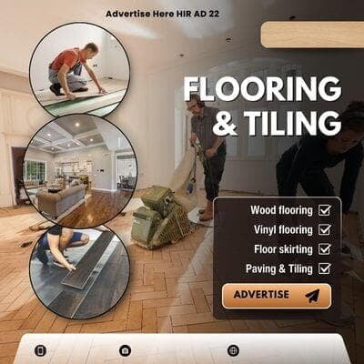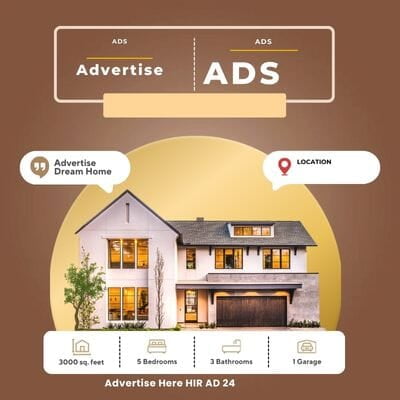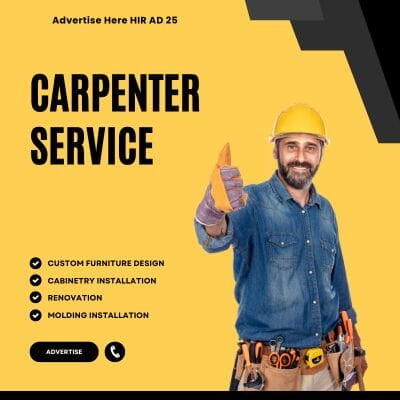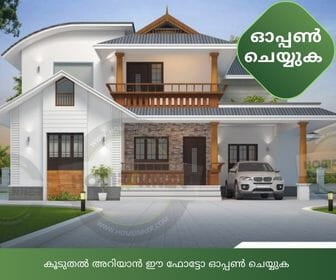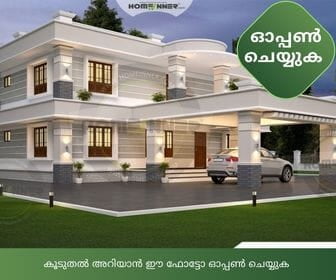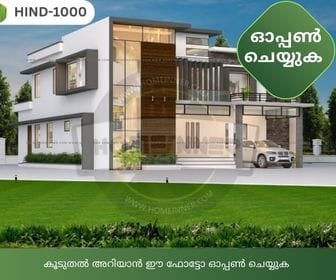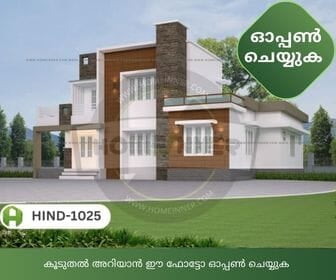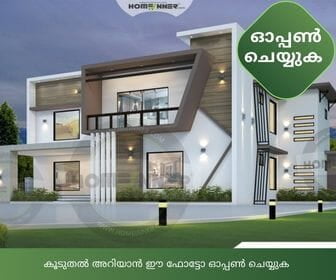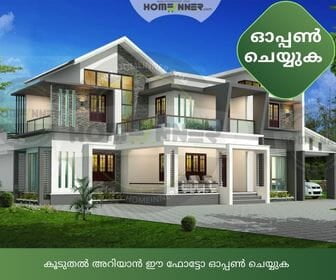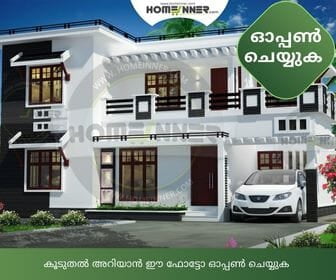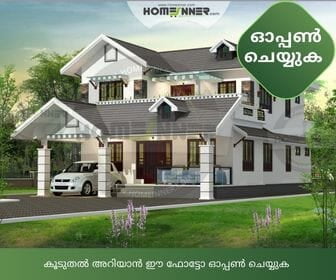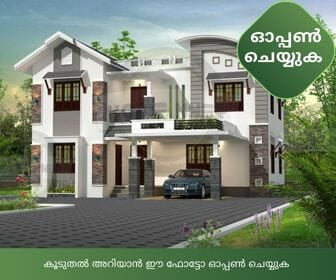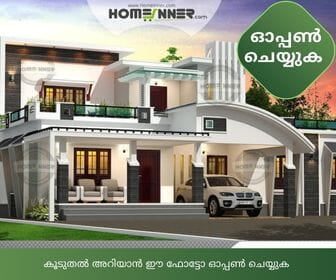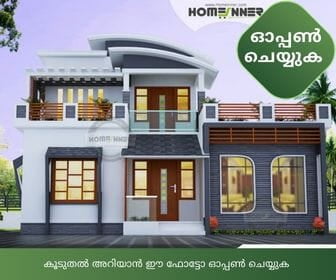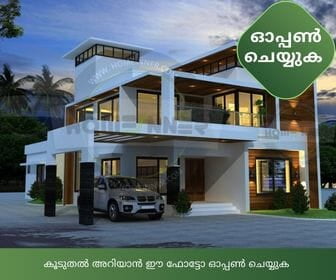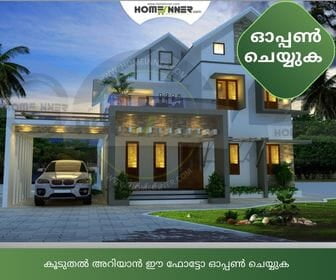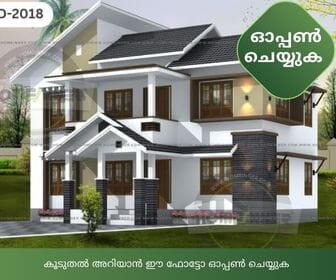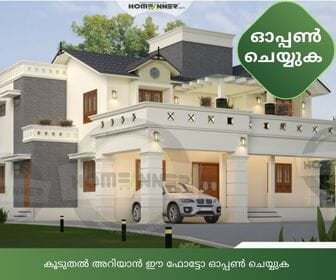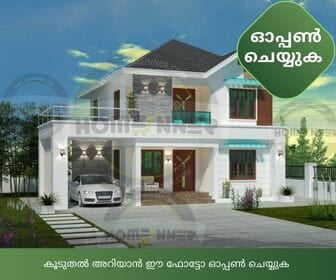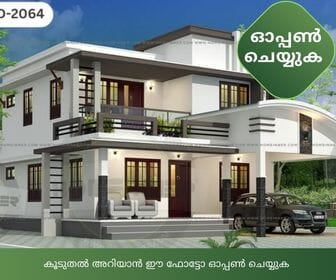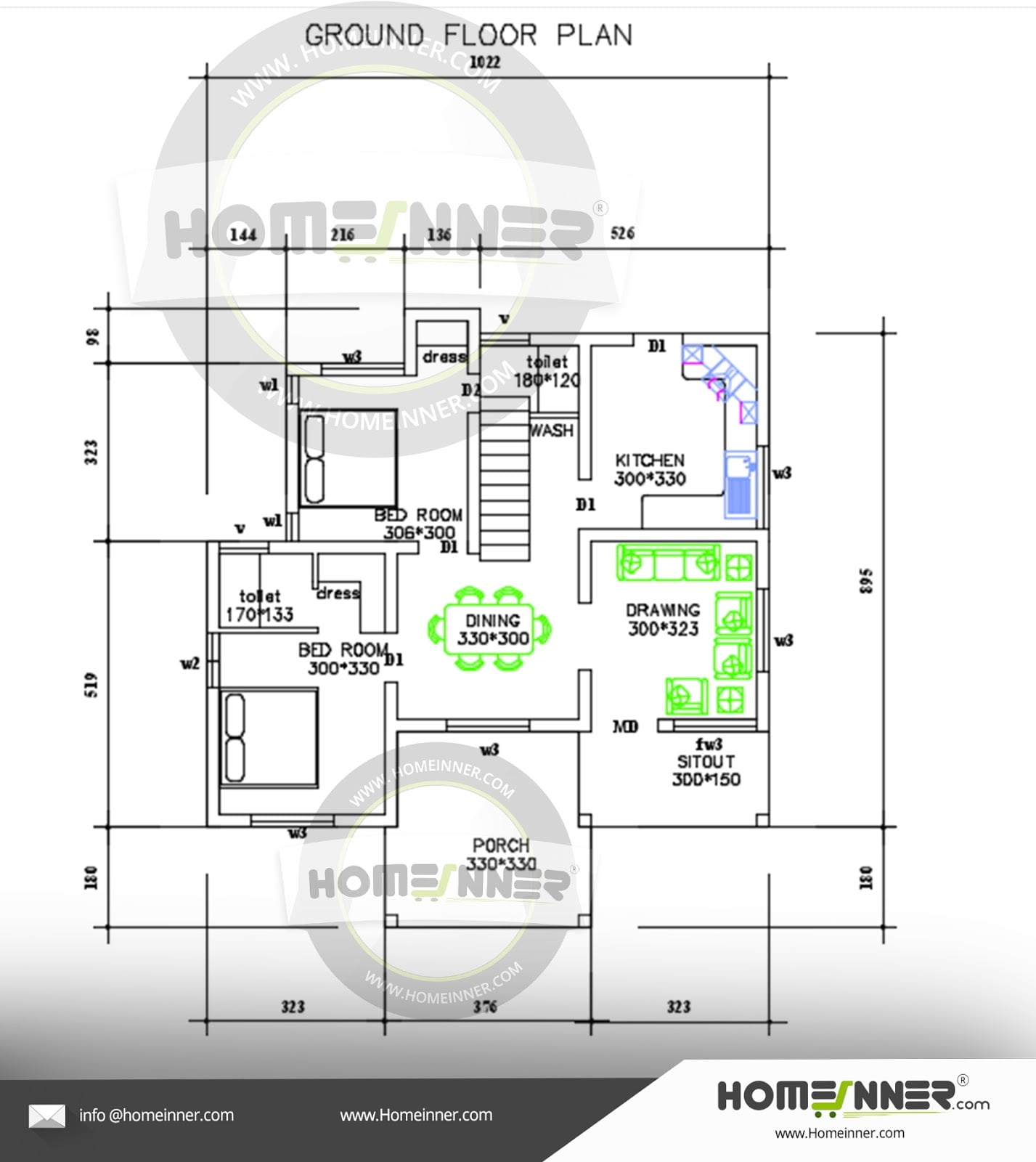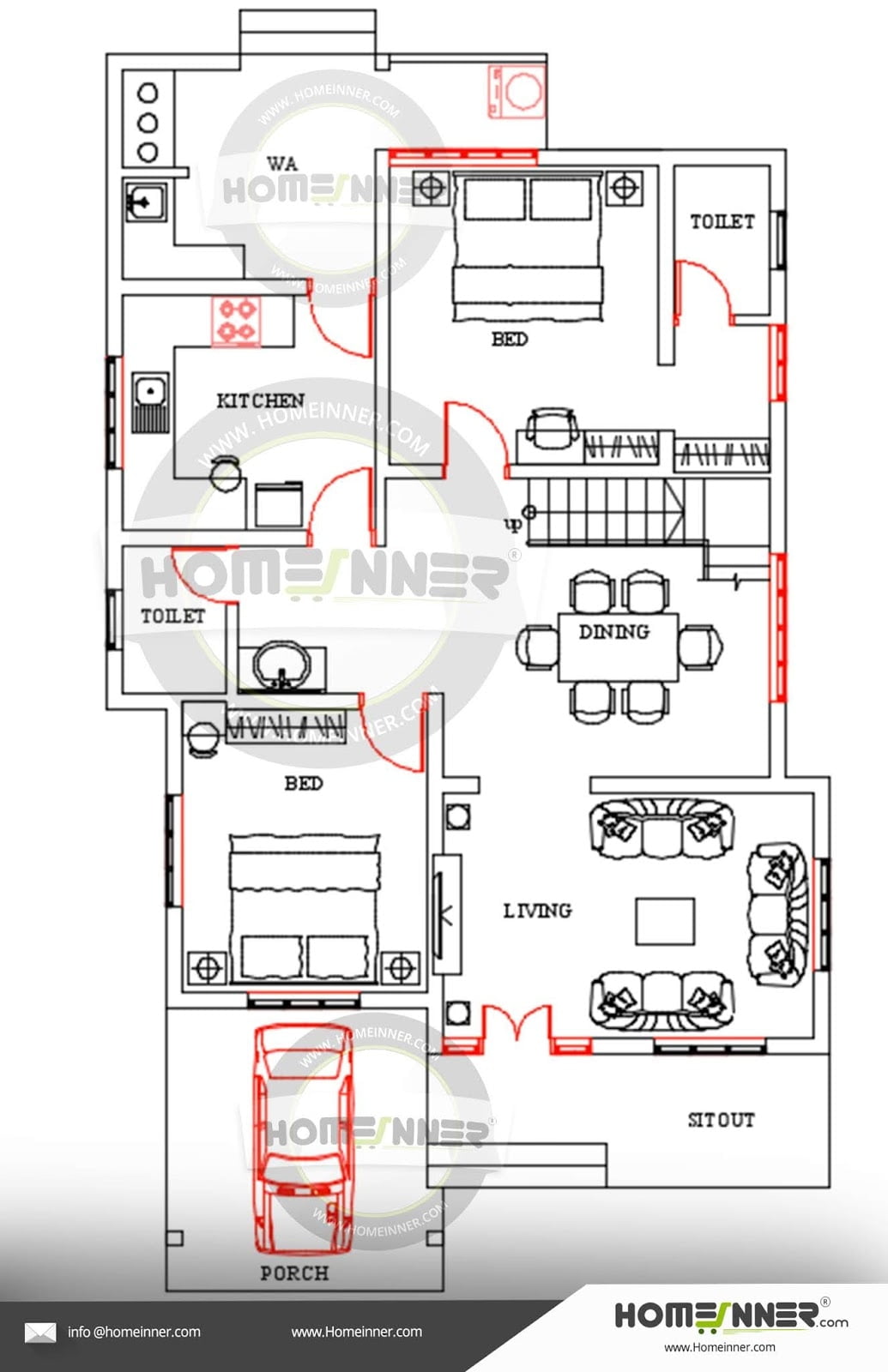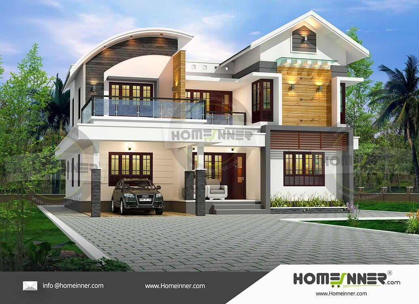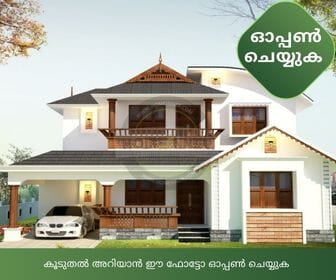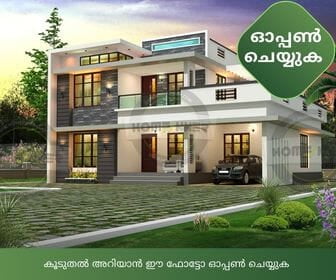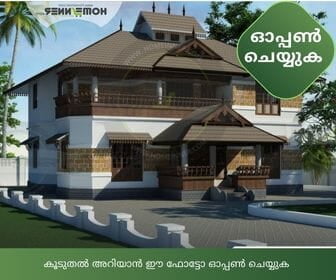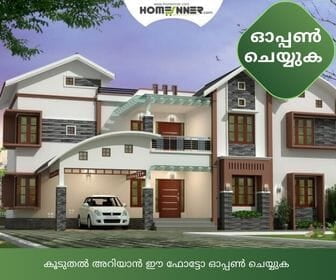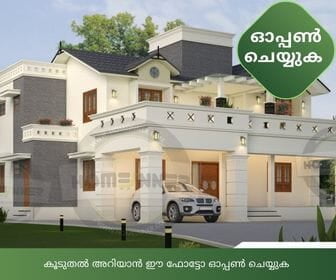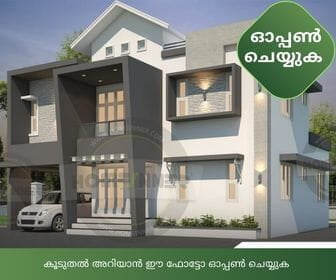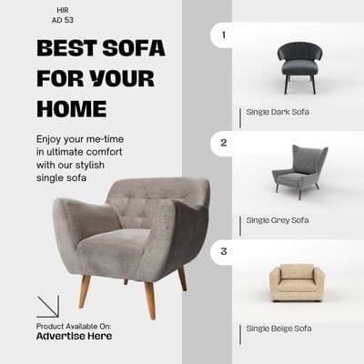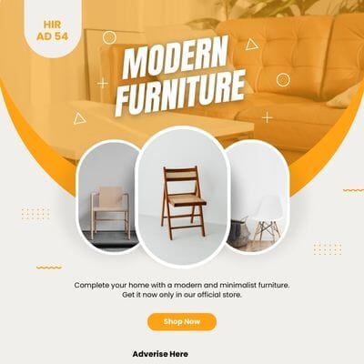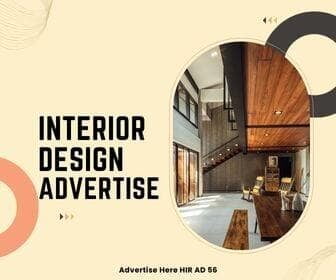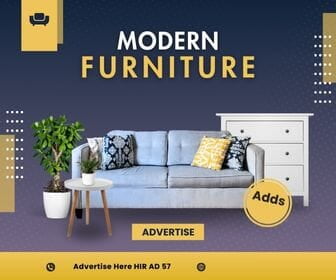
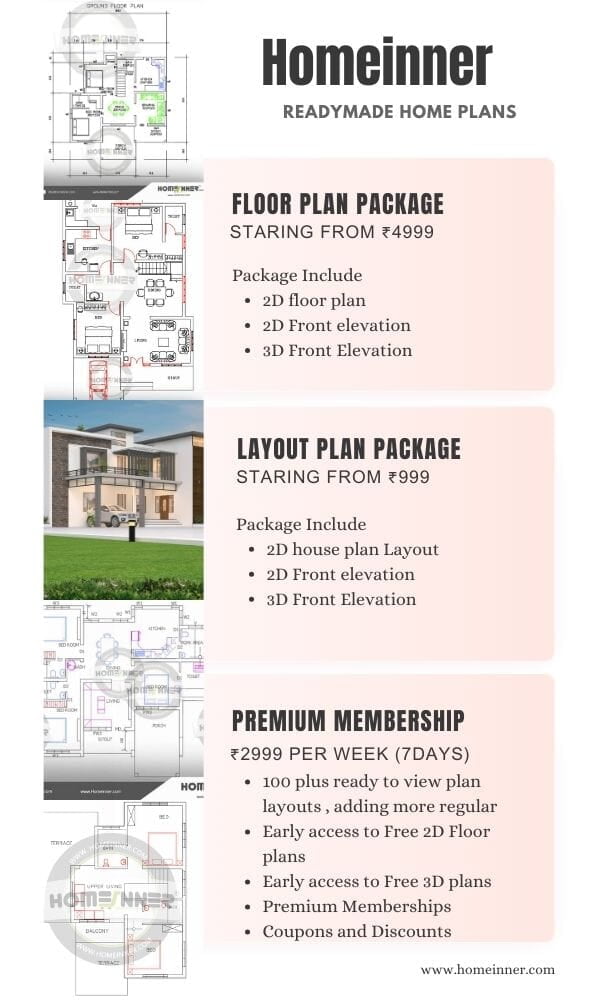
Would you like to know the difference between a floor plan and a layout? Please refer to this article. Floor plan vs Plan layout .
Buy 2D floor plan
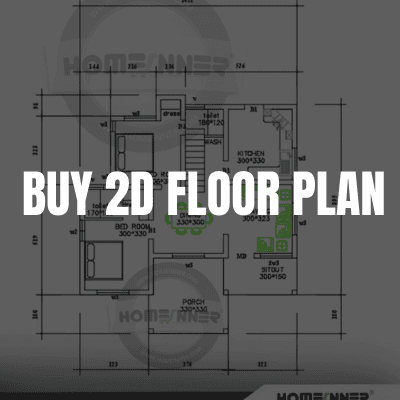
View Plan Layout
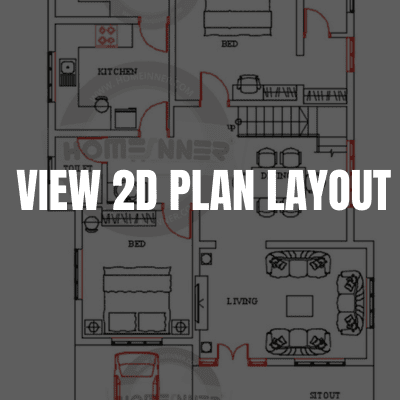
Buy 2D Plan Layout
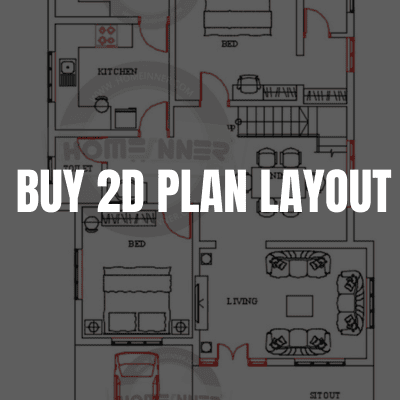
Premium Membership

Rooms and Amenities
When designing a dream home, the layout of the ground floor is crucial. It sets the tone for how you will live, entertain, and enjoy everyday life. This thoughtfully planned ground floor layout offers a balance of modern design, comfort, and functionality while addressing the diverse needs of contemporary living. From spaces for relaxation to rooms dedicated to work or prayer, this design encapsulates everything a family would desire in a home. Let's take a closer look at each feature in this unique ground-floor setup.
Ground Floor Rooms
- Car porch
- Sitout
- Modern Living room cum dining room with staircase
- Home office or Prayer room
- Bedroom with attached bathroom
- Kitchen
- work area
- Common bath (near work area)
About Ground floor Layout
About Ground floor Bedrooms and Bathrooms: Privacy and Comfort
First Floor Rooms
- Balcony
- Bedroom with attached bathroom
- Upper living room
- Bedroom with attached bathroom
About First floor Layout
About First floor Bedrooms and Bathrooms: Privacy and Comfort
Conclusion: A Well-Planned First Floor for Modern Living
House plan area
- Ground floor area : 701 sq ft
- First Floor area : 584 sq ft
- Total area : 1285 sq ft
Layout Dimension
- Front Width of the Building : 10 Meter
- Side Length of the Building : 12 Meter
Architectural Features
Layout Details
Facade Details
Balconies and Open terrace
Additional Features
Additional Features
Additional features of a villa often include expansive outdoor spaces like landscaped gardens, patios, or terraces, offering a seamless blend of indoor and outdoor living. Villas may also come with luxury amenities such as a private pool, home gym, and dedicated entertainment areas. High-end materials, custom interior finishes, and smart home technology further enhance the comfort and exclusivity, making villas an ideal choice for luxurious and spacious living.
Landscaping
Porch and parkings
Storage and Utility Spaces
Why Choose Homeinner Villa design?
Why Choose Homeinner Villa design?
Search Homeinner Home Portal


