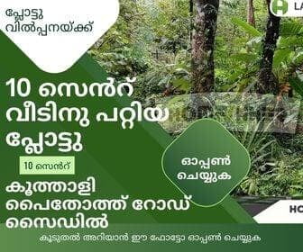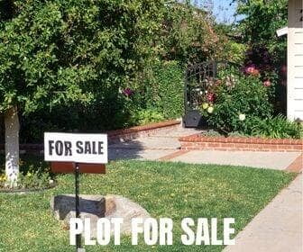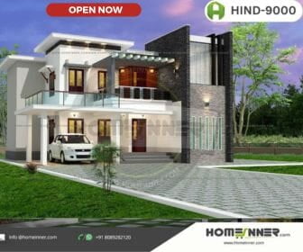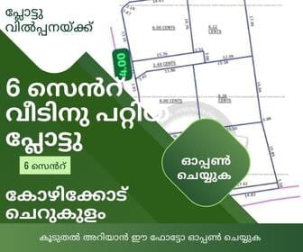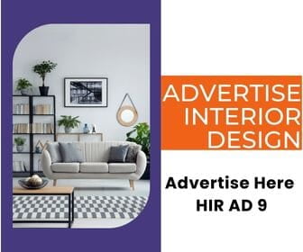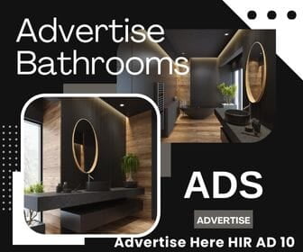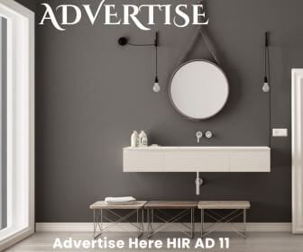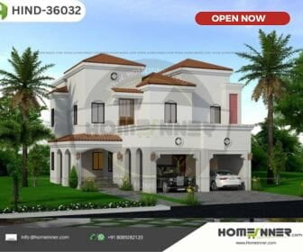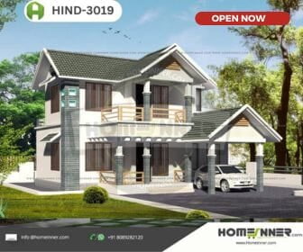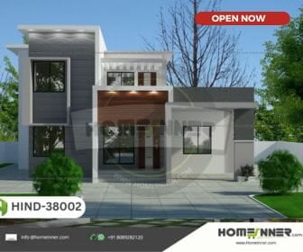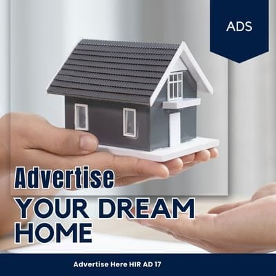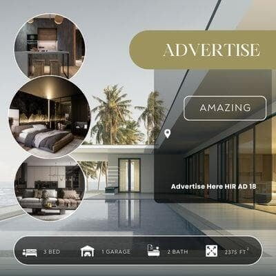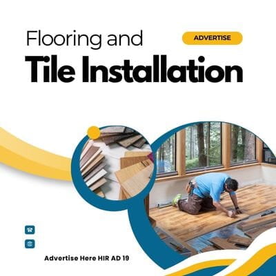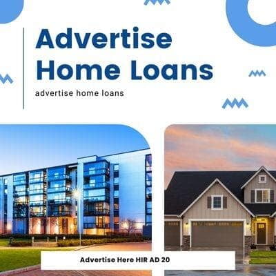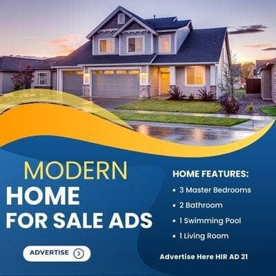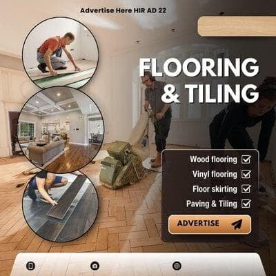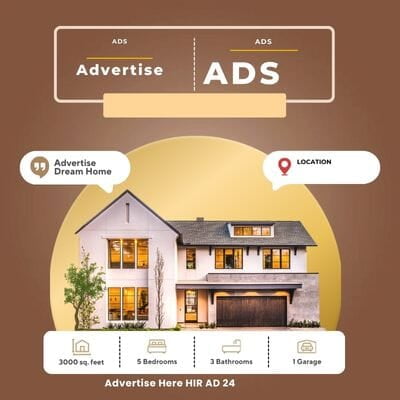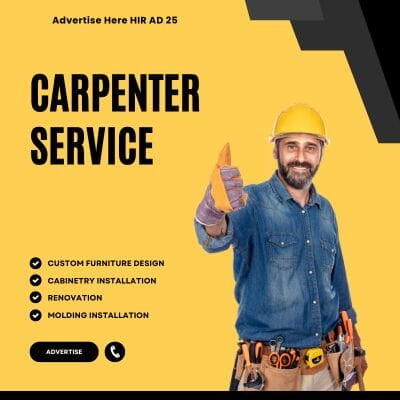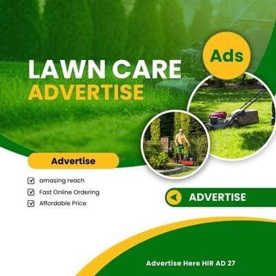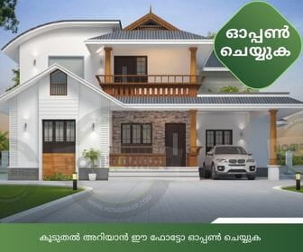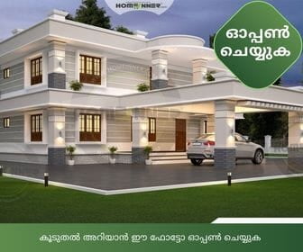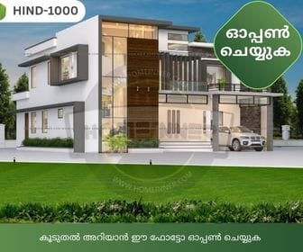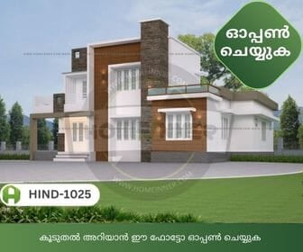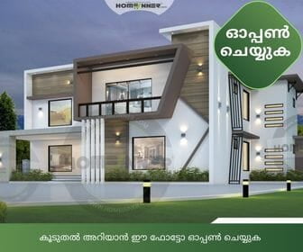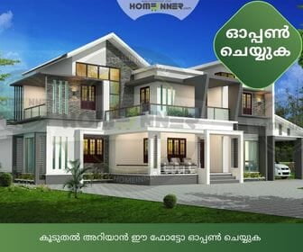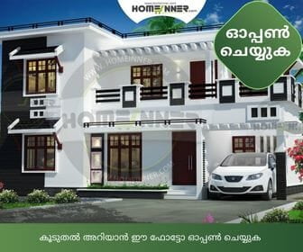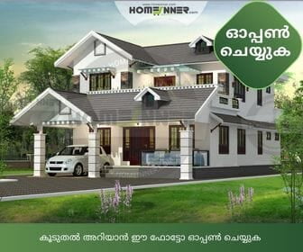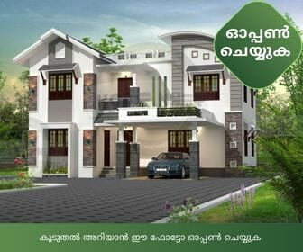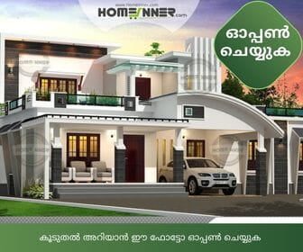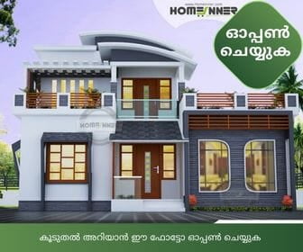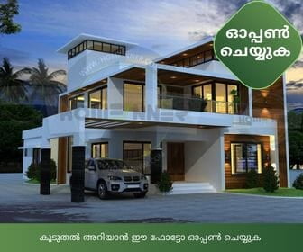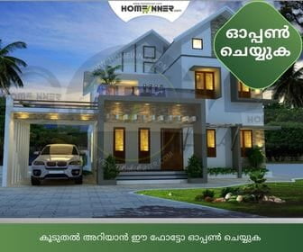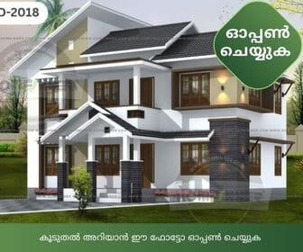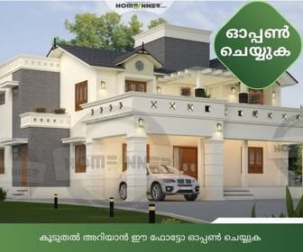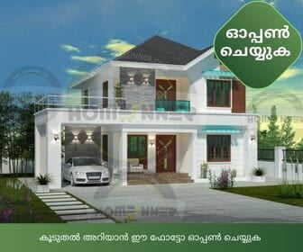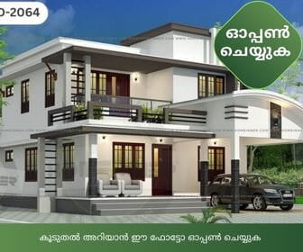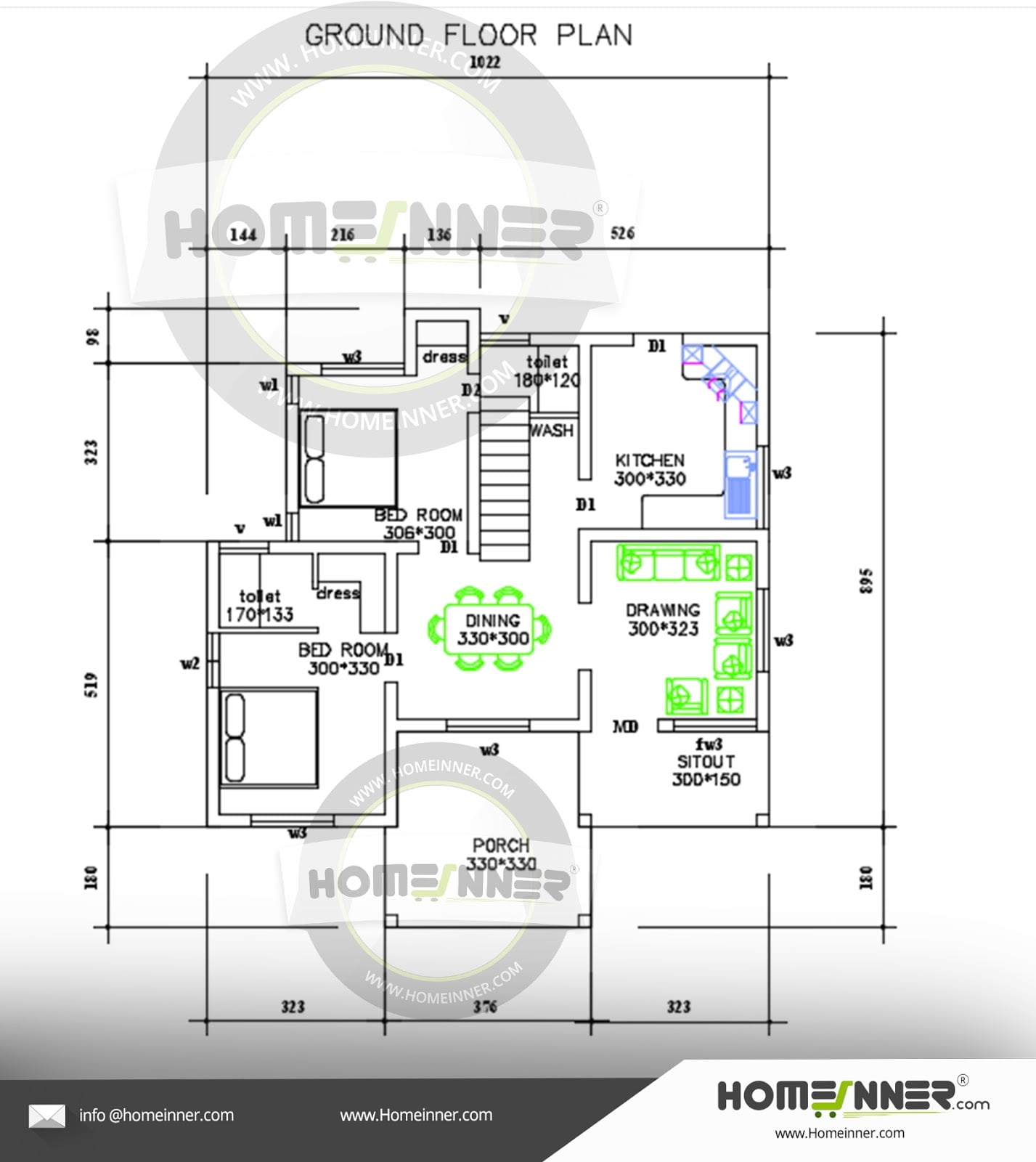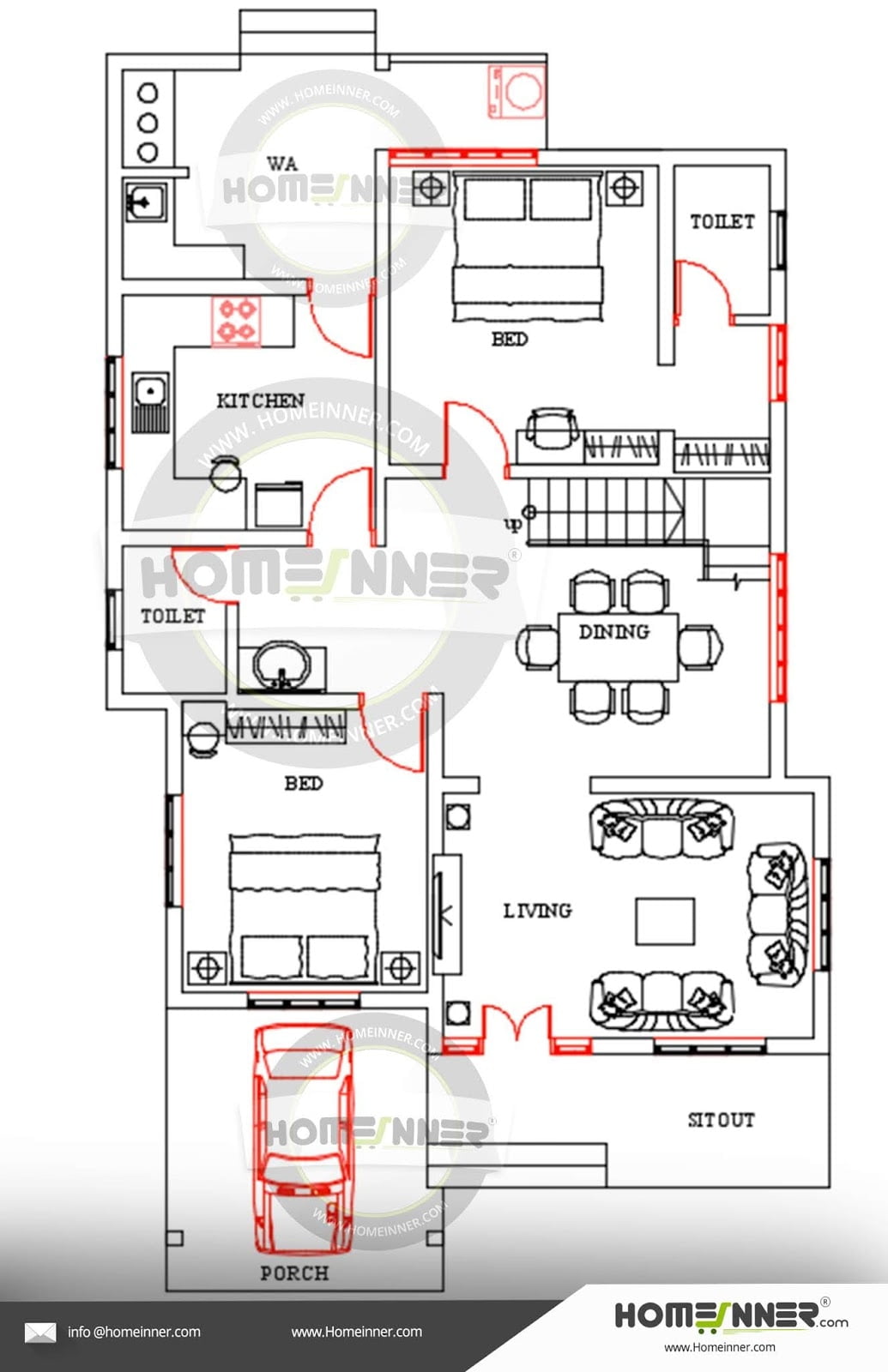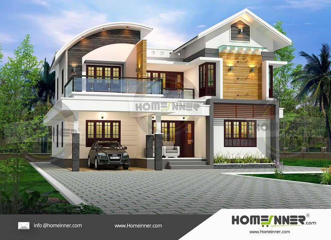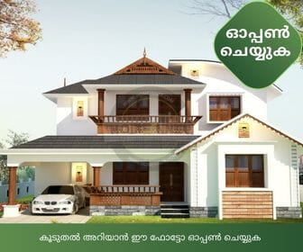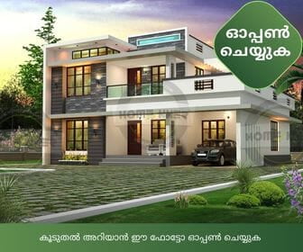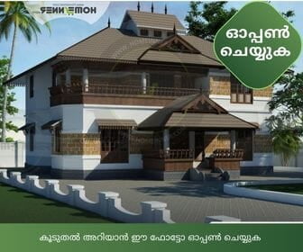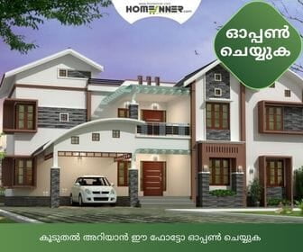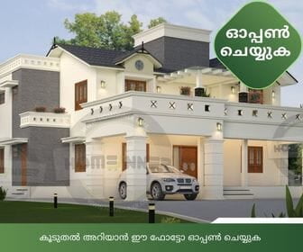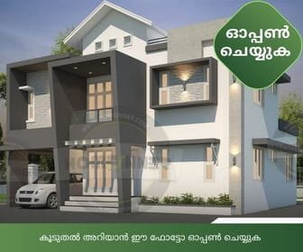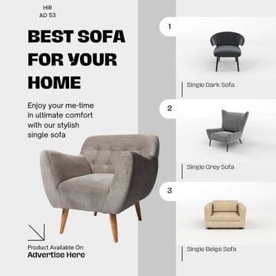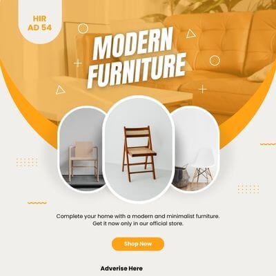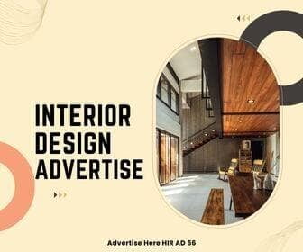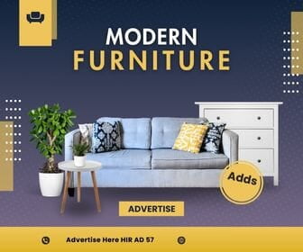
Home design
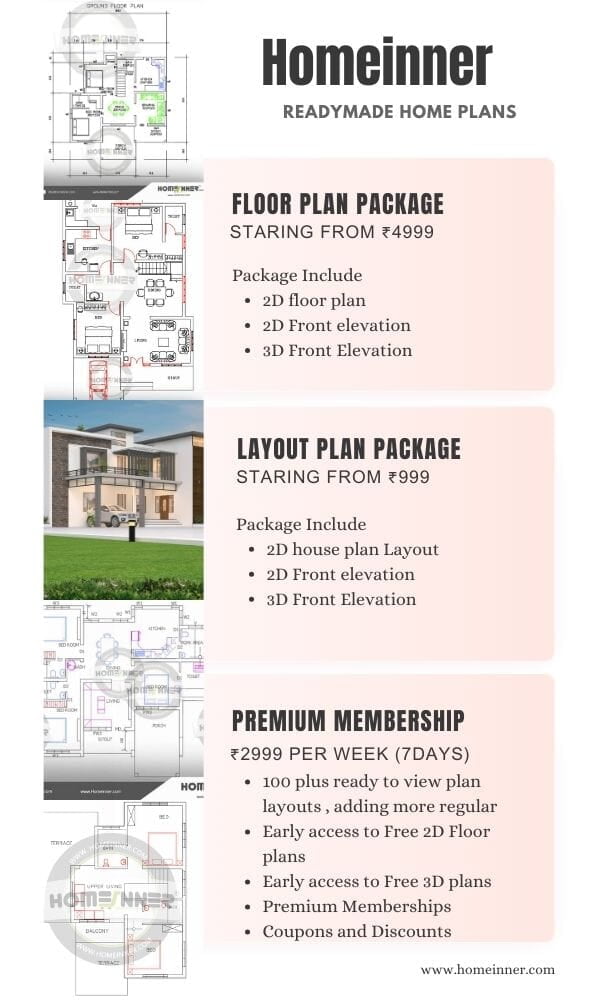
Would you like to know the difference between a floor plan and a layout? Please refer to this article. Floor plan vs Plan layout .
Buy 2D floor plan
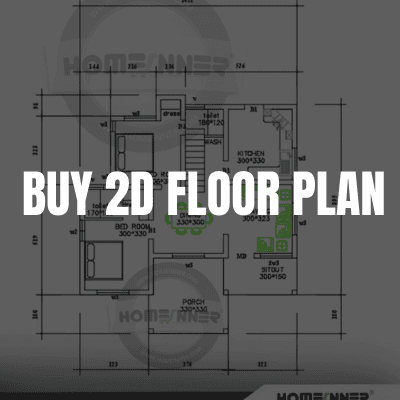
View Plan Layout
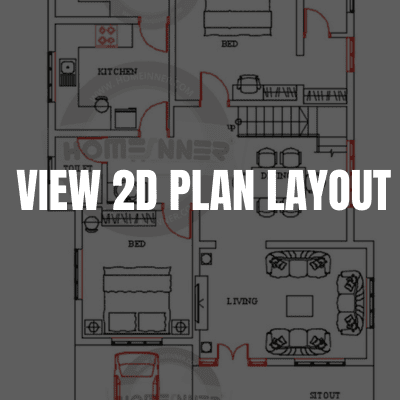
Buy 2D Plan Layout
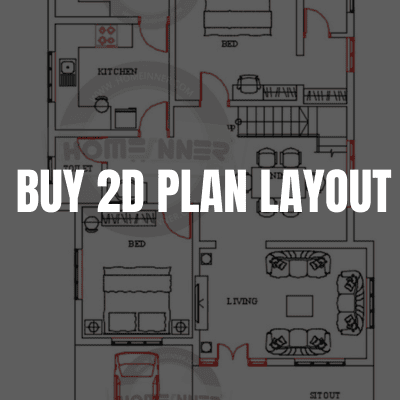
Premium Membership

Rooms and Amenities
A professionally crafted floor plan that’s ready to explore you in creating your dream home. Perfectly suited for a variety of tastes and needs, our readymade house plans offer both convenience and style, allowing you to start Your visualization with confidence and ease.
Ground Floor Rooms
- Car Porch
- Sitout
- Living room
- Pooja Prayer room
- Bedroom with attached bathroom
- Dining room
- Bedroom with attached bathroom
- Common Bath
- Wash Area
- Bedroom with attached bathroom
- Kitchen
- Work area
- External Toilet
About Ground floor Layout
Updating
About Ground floor Bedrooms and Bathrooms: Privacy and Comfort
Updating
First Floor Rooms
- Balcony
- Hall
- Bedroom with attached bathroom
About First floor Layout
Updating
About First floor Bedrooms and Bathrooms: Privacy and Comfort
Updating
Conclusion: A Well-Planned First Floor for Modern Living
updating
House plan area
Layout Dimension
- Front Width of the Building : 17.2 Meter
- Side Length of the Building : 18 Meter
Architectural Features
Home design architectural features
Layout Details
Updating
Facade Details
Updating
Balconies and Open terrace
Updating
Additional Features
Additional Features
Additional features of a villa often include expansive outdoor spaces like landscaped gardens, patios, or terraces, offering a seamless blend of indoor and outdoor living. Villas may also come with luxury amenities such as a private pool, home gym, and dedicated entertainment areas. High-end materials, custom interior finishes, and smart home technology further enhance the comfort and exclusivity, making villas an ideal choice for luxurious and spacious living.
Landscaping
Updating
Porch and parkings
Updating
Storage and Utility Spaces
Updating
Why Choose Homeinner Villa design?
Why Choose Homeinner Villa design?
Search Homeinner Home Portal
